Jackson Hole Lodging Packages






































































































































Filter By
Found Lodges: 23 - filtered [remove]




















Delphi Home
This 3800 square foot 5 bedroom home, located in Teton Village, offers a relaxing and enjoyable vacation spot for families or large groups. An oversized great room features a large stone fireplace, gaming table and media center. There are large sliding glass doors to a wraparound deck which has a gas grill. The dining room is great for entertaining and offers seating for 10. It opens to a fully equipped, gourmet kitchen with a breakfast bar and second fireplace with a seating area.
The main floor level has three bedrooms and two full bathrooms. The large master suite is complete with a king bed, gas fireplace and ensuite bath with a walk-in shower. The other rooms two rooms are a queen and a single twin bedroom.
On the lower level, you'll find a queen bedroom and a twin bedroom which share a full bath in the hall. There is also a family room adjacent to these with a queen sofa sleeper and a large screen TV. Access to the outdoor 8-person hot tub is from this level. Additional amenities include a mudroom and an attached one-car garage.
Delphi Home
This 3800 square foot 5 bedroom home, located in Teton Village, offers a relaxing and enjoyable vacation spot for families or large groups. An oversized great room features a large stone fireplace, gaming table and media center. There are large sliding glass doors to a wraparound deck which has a gas grill. The dining room is great for entertaining and offers seating for 10. It opens to a fully equipped, gourmet kitchen with a breakfast bar and second fireplace with a seating area.
The main floor level has three bedrooms and two full bathrooms. The large master suite is complete with a king bed, gas fireplace and ensuite bath with a walk-in shower. The other rooms two rooms are a queen and a single twin bedroom.
On the lower level, you'll find a queen bedroom and a twin bedroom which share a full bath in the hall. There is also a family room adjacent to these with a queen sofa sleeper and a large screen TV. Access to the outdoor 8-person hot tub is from this level. Additional amenities include a mudroom and an attached one-car garage.


























Montreux House
Discover the grandeur of this expansive modern home nestled in the heart of Teton Village. Boasting a sprawling layout, this recently renovated retreat offers a spacious haven for families or large groups. Immerse yourself in luxury with a brand new kitchen featuring state-of-the-art Sub-Zero and Wolf appliances, pristine cabinets, and exquisite granite countertops. Additional amenities include Central A/C, sauna, a rejuvenating hot tub, and even heated driveway & patio areas.
Montreux House
Discover the grandeur of this expansive modern home nestled in the heart of Teton Village. Boasting a sprawling layout, this recently renovated retreat offers a spacious haven for families or large groups. Immerse yourself in luxury with a brand new kitchen featuring state-of-the-art Sub-Zero and Wolf appliances, pristine cabinets, and exquisite granite countertops. Additional amenities include Central A/C, sauna, a rejuvenating hot tub, and even heated driveway & patio areas.
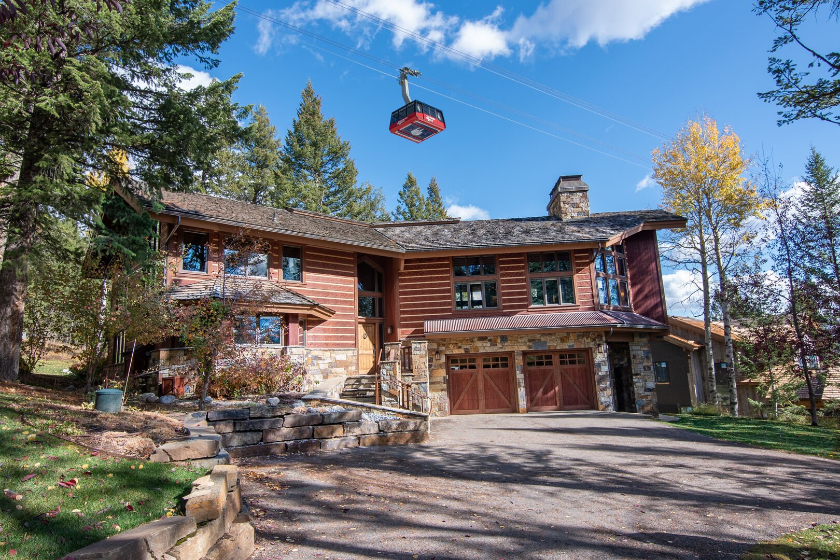















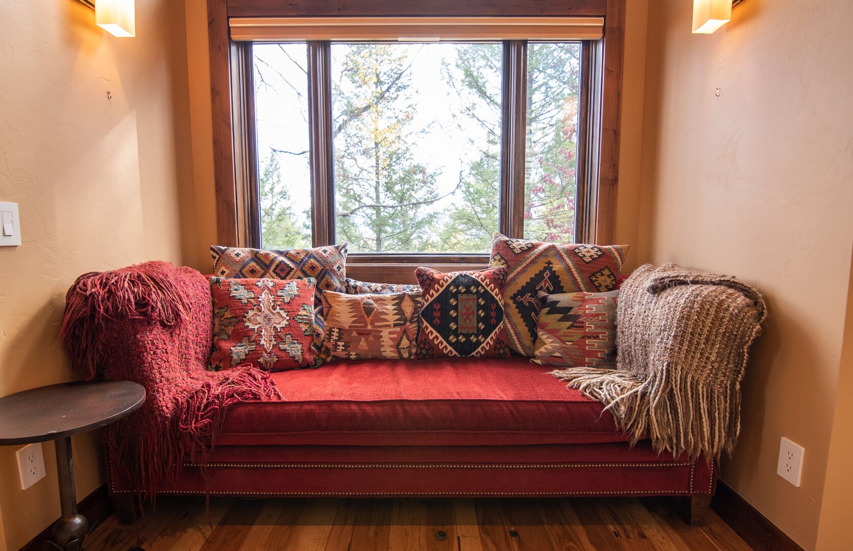



























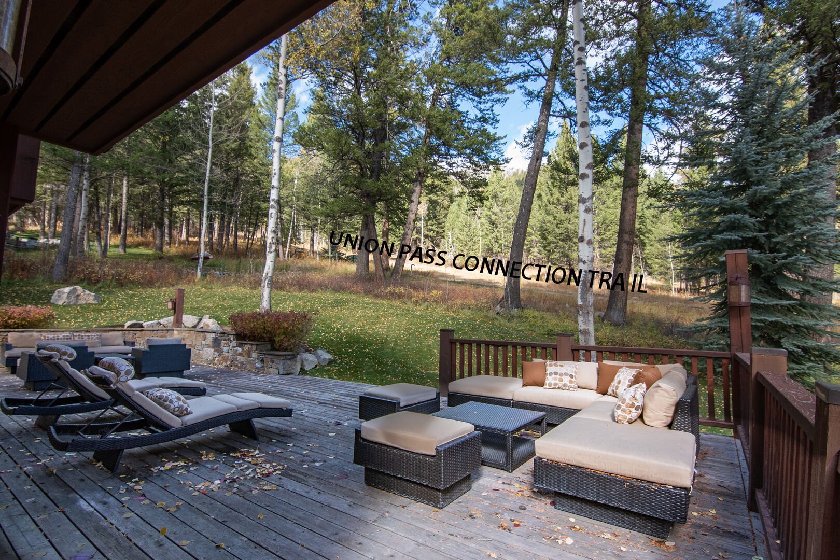
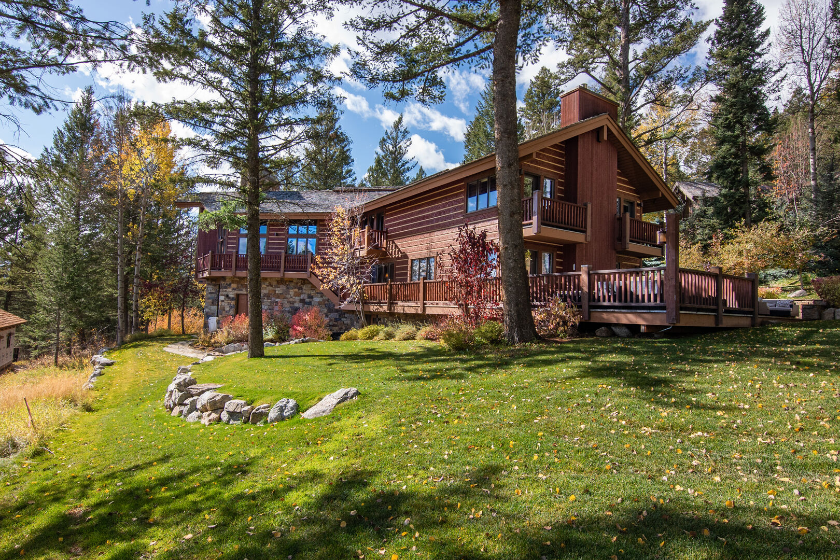
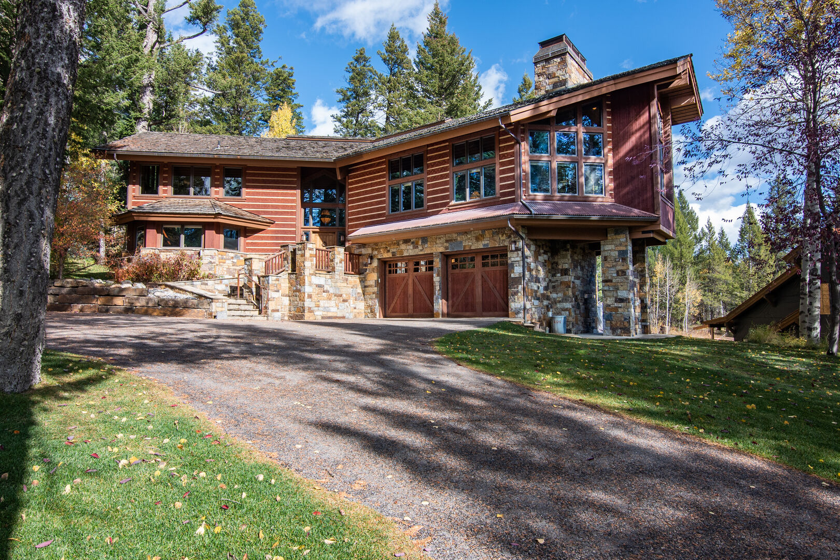

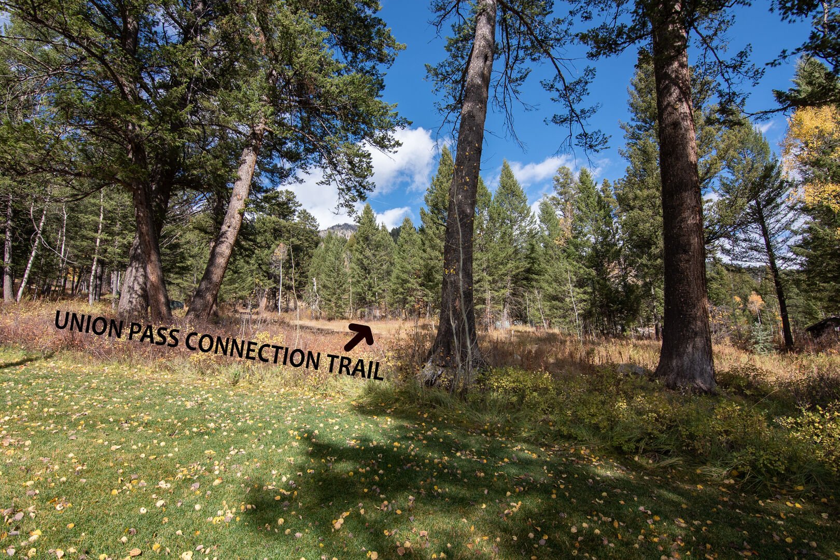
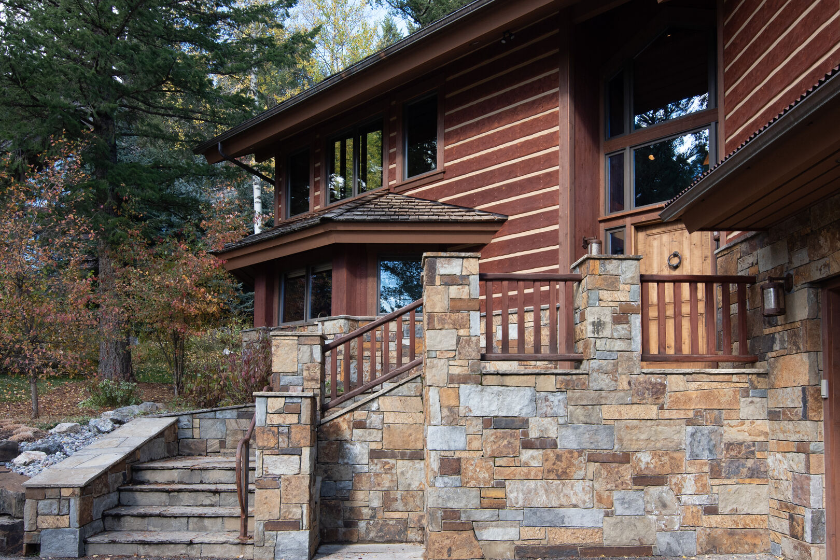
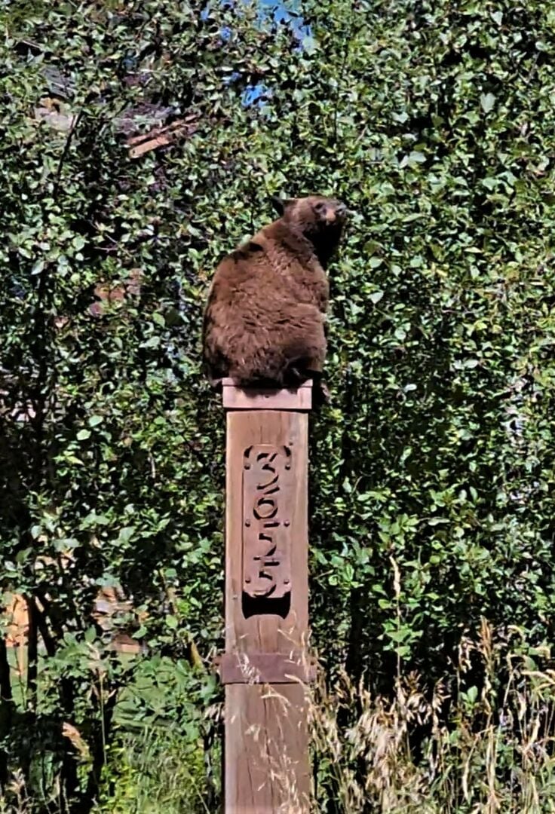
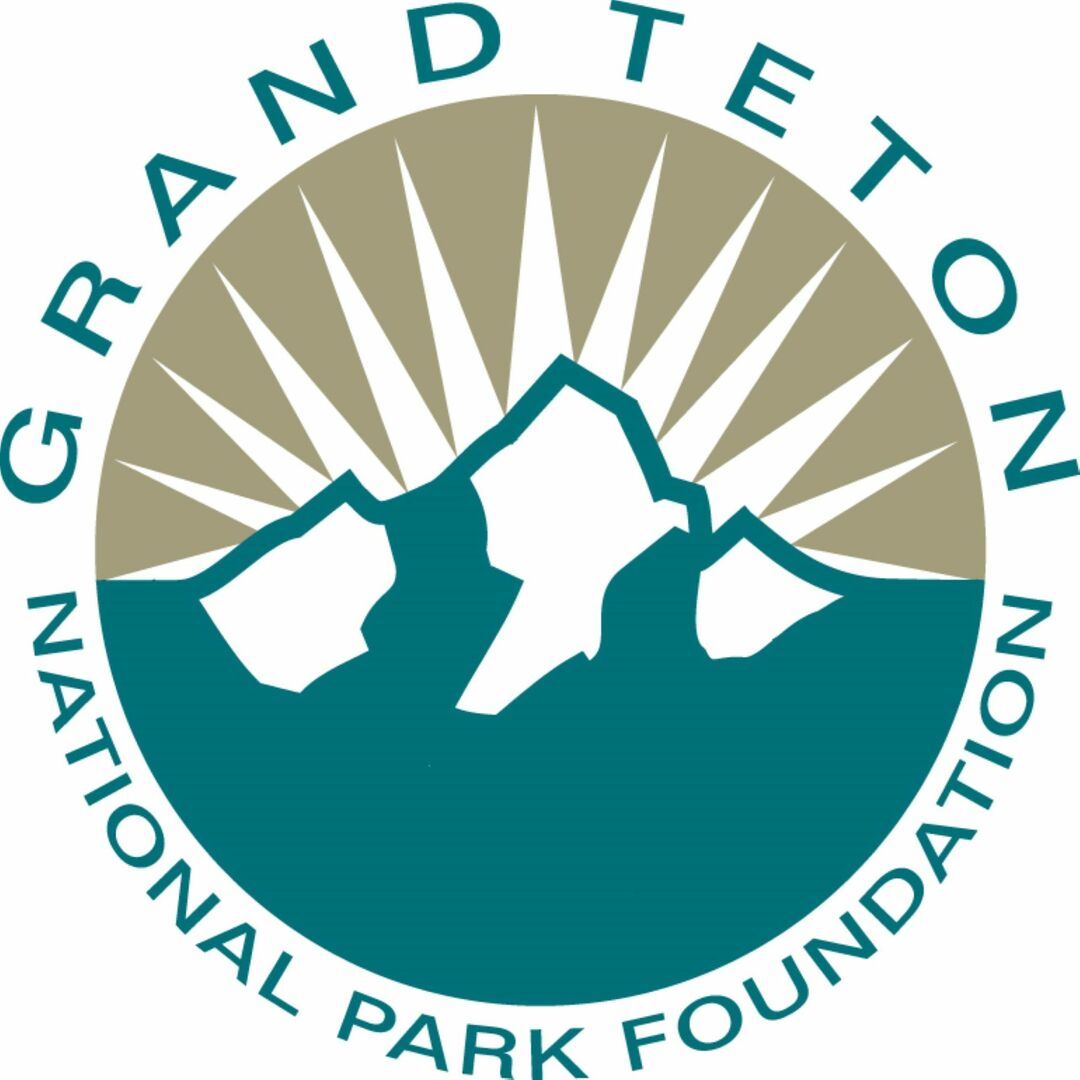
Sundance Ski Lodge
A rare truly ski-in and ski-out home, the Sundance Ski Lodge is located with the iconic Jackson Hole Mountain Resort Aerial tram crossing above and includes five bedrooms and four and a half bathrooms. Situated on the slope side to Jackson Hole Mountain Resort, this property offers a spacious outdoor living area with spectacular views of the mountain resort and creates a perfect base camp for those seeking mountain adventures. With a private hot tub and outdoor sauna, guests will find that they can truly relax within the outdoor spaces and quiet of this magnificent home.
Sundance Ski Lodge
A rare truly ski-in and ski-out home, the Sundance Ski Lodge is located with the iconic Jackson Hole Mountain Resort Aerial tram crossing above and includes five bedrooms and four and a half bathrooms. Situated on the slope side to Jackson Hole Mountain Resort, this property offers a spacious outdoor living area with spectacular views of the mountain resort and creates a perfect base camp for those seeking mountain adventures. With a private hot tub and outdoor sauna, guests will find that they can truly relax within the outdoor spaces and quiet of this magnificent home.




















Shooting Star, No Shadows Lodge
No Shadows Lodge is located in the highly coveted Shooting Star neighborhood with iconic views of Jackson Hole Mountain Resort. At approximately 5,000 square feet, your party will have plenty of space to recharge and relax. Upon entering you are greeted by the homes trademark barn wood and custom stonework. Down the hallway is the main living space, an open concept with the kitchen, dining room, and living room. The kitchen is fully equipped with everything your party might need a cook a gourmet meal. Any chef will be sure to appreciate the high-end appliances like the Wolf gas range. Between the dining area and bar seating there is 11, 8 at the dining room table with an additional three at the bar. The living area features a large sectional and several comfortable lounge chars. This is the perfect space to soak in the breathtaking views of Jackson Hole Mountain Resort or gather around the wood burning fireplace. Out the large French doors is the outdoor patio with plenty of seating for the whole group. Soak in the views in the hot tub, gather around the fire pit on those crisp Jackson evenings, or enjoy the sunshine while cooking on the gas grill.
Shooting Star, No Shadows Lodge
No Shadows Lodge is located in the highly coveted Shooting Star neighborhood with iconic views of Jackson Hole Mountain Resort. At approximately 5,000 square feet, your party will have plenty of space to recharge and relax. Upon entering you are greeted by the homes trademark barn wood and custom stonework. Down the hallway is the main living space, an open concept with the kitchen, dining room, and living room. The kitchen is fully equipped with everything your party might need a cook a gourmet meal. Any chef will be sure to appreciate the high-end appliances like the Wolf gas range. Between the dining area and bar seating there is 11, 8 at the dining room table with an additional three at the bar. The living area features a large sectional and several comfortable lounge chars. This is the perfect space to soak in the breathtaking views of Jackson Hole Mountain Resort or gather around the wood burning fireplace. Out the large French doors is the outdoor patio with plenty of seating for the whole group. Soak in the views in the hot tub, gather around the fire pit on those crisp Jackson evenings, or enjoy the sunshine while cooking on the gas grill.

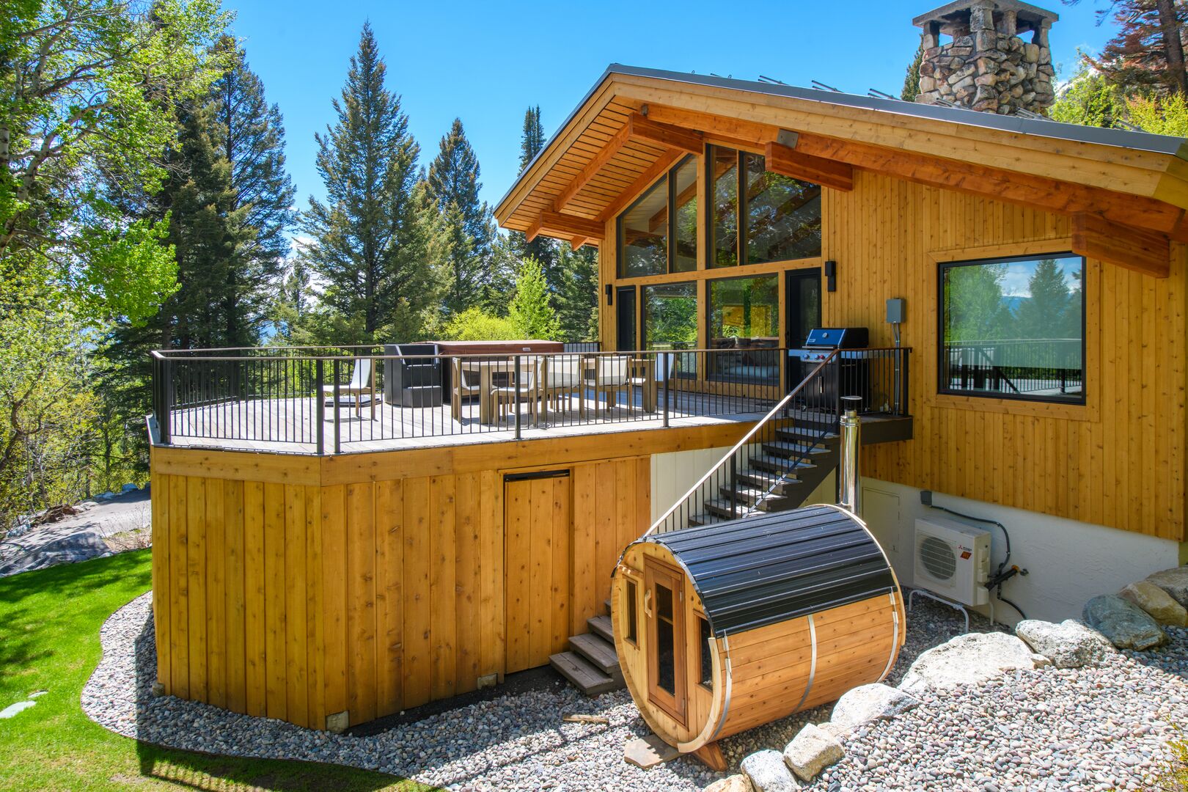
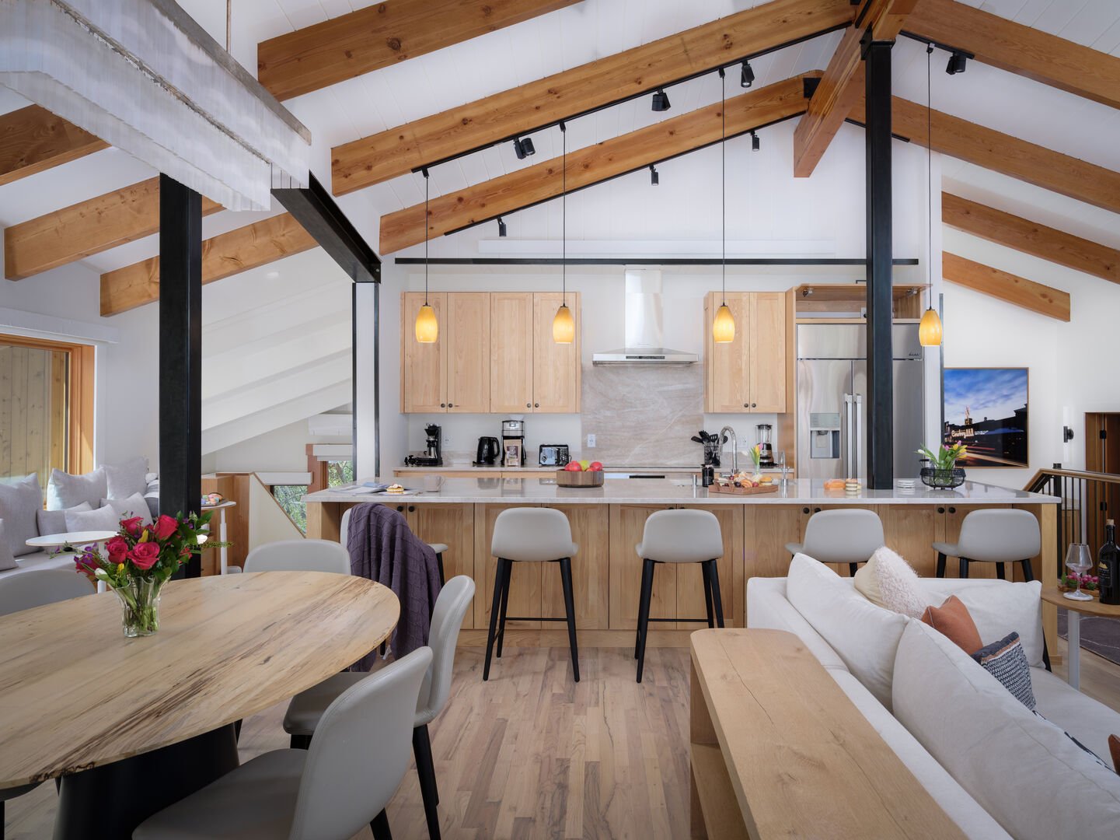






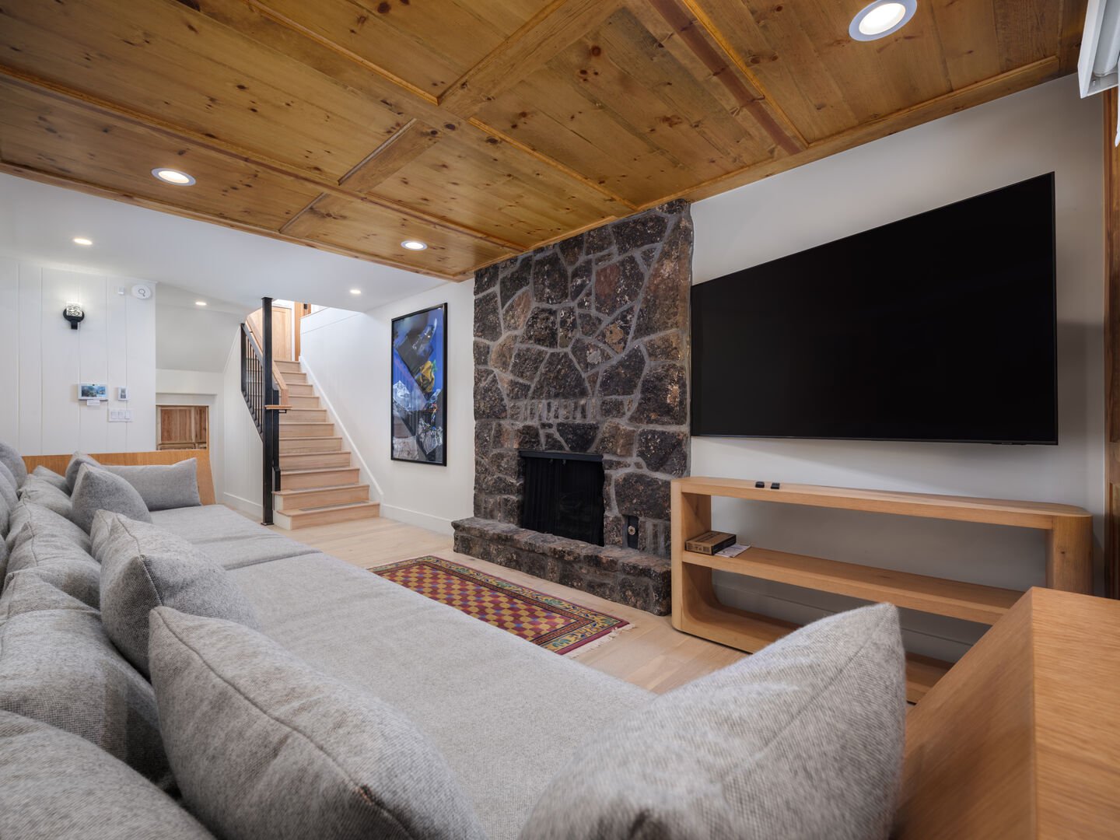















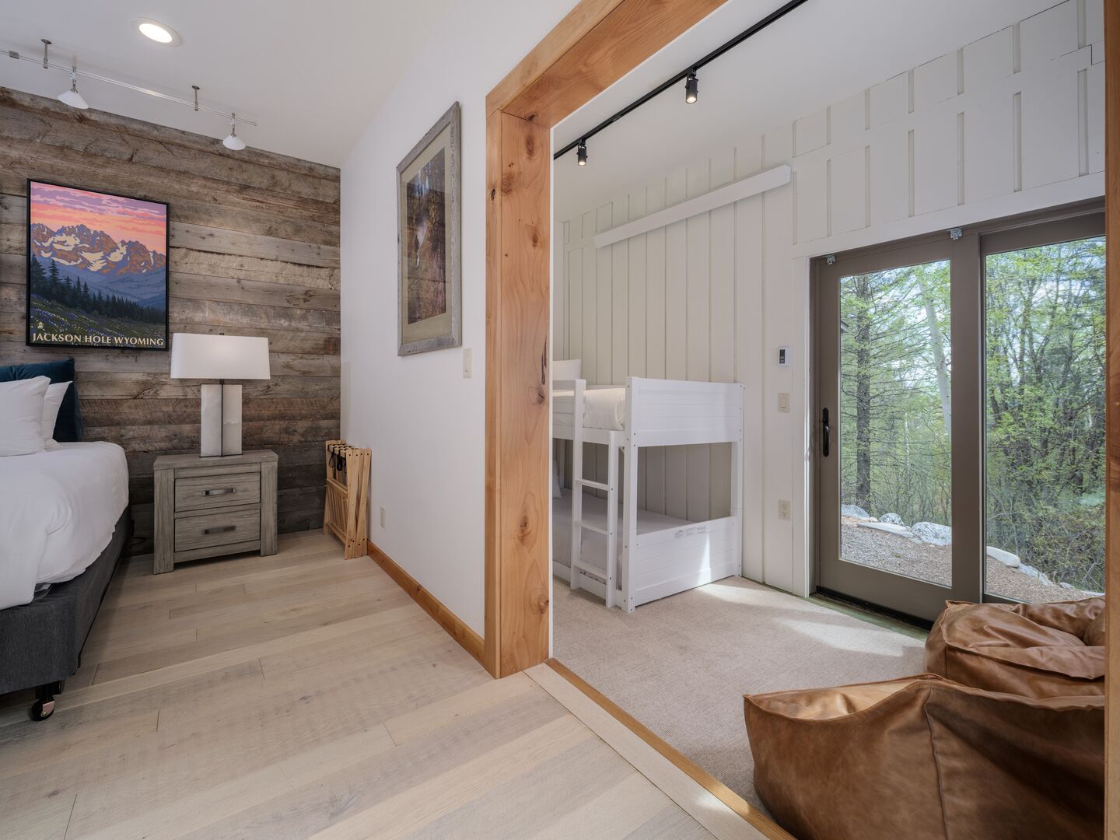










Summit Chalet
Welcome to your ultimate mountain retreat in the heart of Teton Village! This contemporary-style home offers the perfect blend of luxury, comfort, and convenience. Boasting 4 bedrooms 4 bathrooms, and a charming 1 bedroom, 1 bathroom guest house, this spacious chalet provides ample room for you and your guests to relax and unwind after a day on the slopes. This residence also provides convenient access to the Union Pass Quad Chair and U.P. Connection, allowing advanced skiers the opportunity to ski in/ski out.
Summit Chalet
Welcome to your ultimate mountain retreat in the heart of Teton Village! This contemporary-style home offers the perfect blend of luxury, comfort, and convenience. Boasting 4 bedrooms 4 bathrooms, and a charming 1 bedroom, 1 bathroom guest house, this spacious chalet provides ample room for you and your guests to relax and unwind after a day on the slopes. This residence also provides convenient access to the Union Pass Quad Chair and U.P. Connection, allowing advanced skiers the opportunity to ski in/ski out.





Mountain Cabins
Experience the pinnacle of mountain luxury at the Snake River Sporting Club, where our Lodge Cabins in Jackson Hole seamlessly blend striking interiors with the natural world outside. These stunning homes are thoughtfully designed to exude elegance, comfort, and the beauty of the Wyoming wilderness.
Mountain Cabins
Experience the pinnacle of mountain luxury at the Snake River Sporting Club, where our Lodge Cabins in Jackson Hole seamlessly blend striking interiors with the natural world outside. These stunning homes are thoughtfully designed to exude elegance, comfort, and the beauty of the Wyoming wilderness.
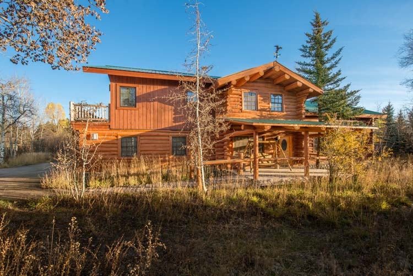
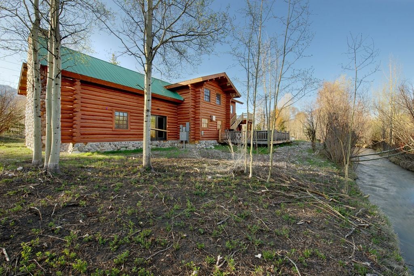
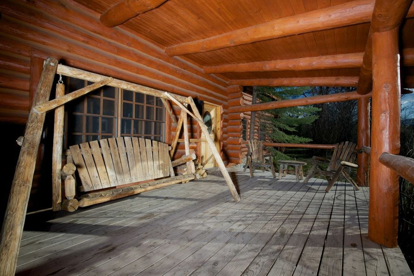
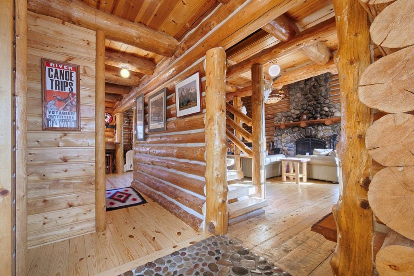
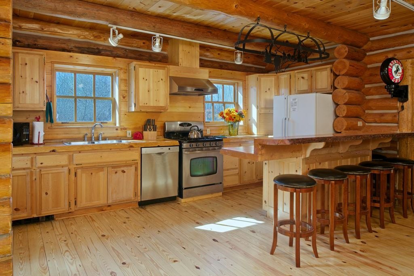
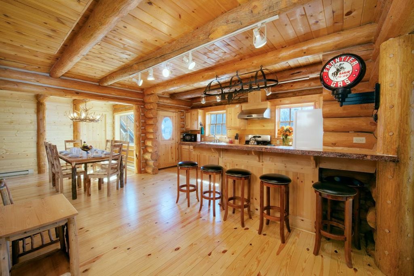
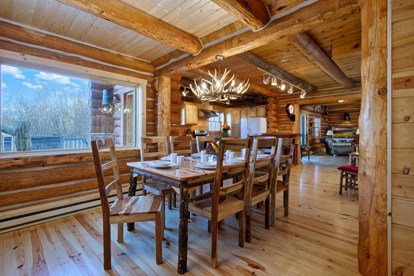
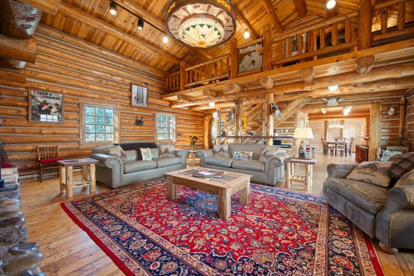
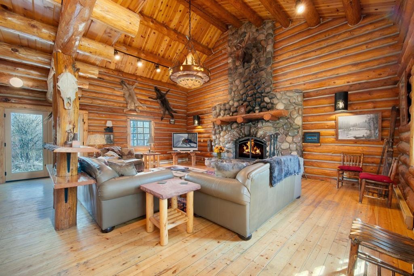
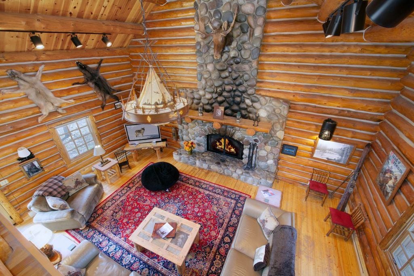
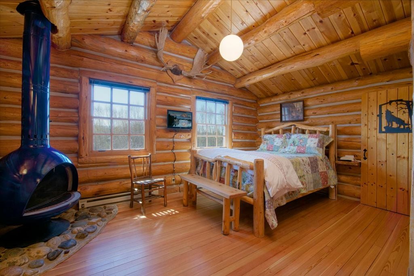
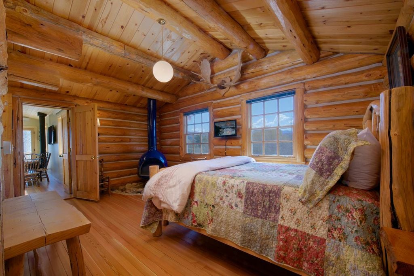
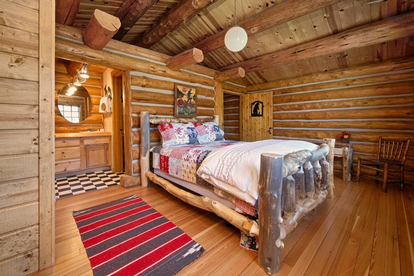
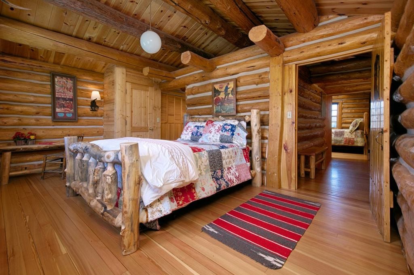
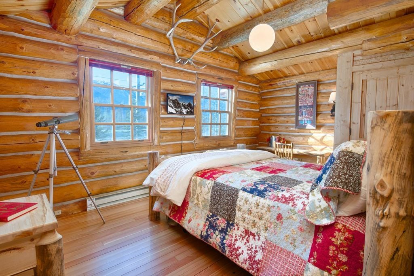
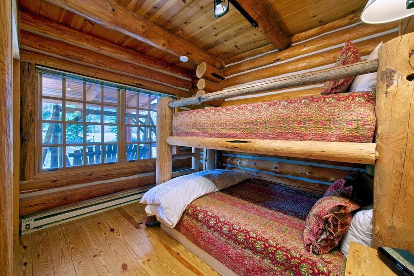
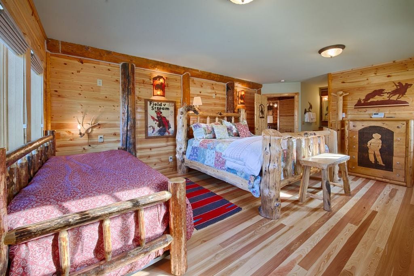
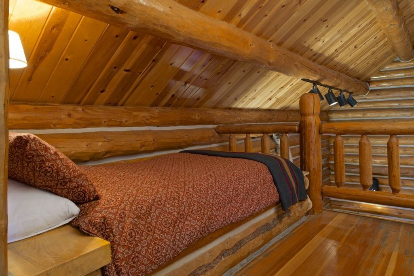
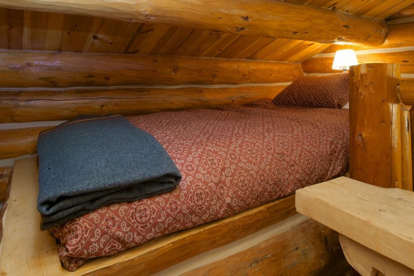
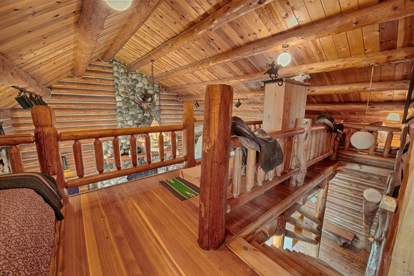
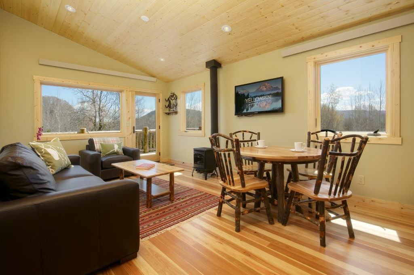
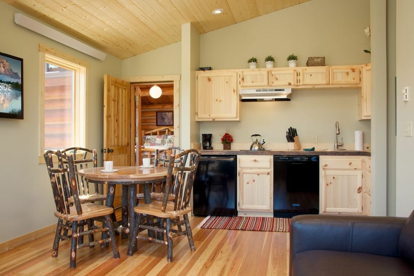
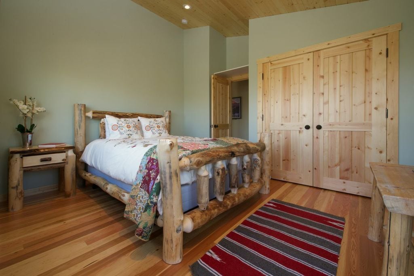
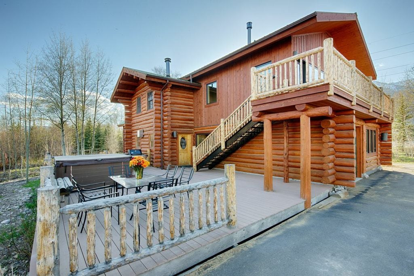
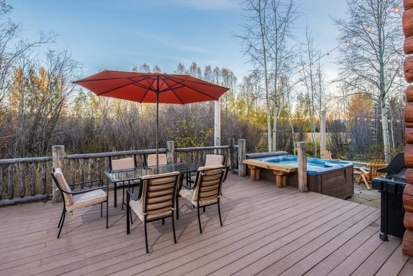
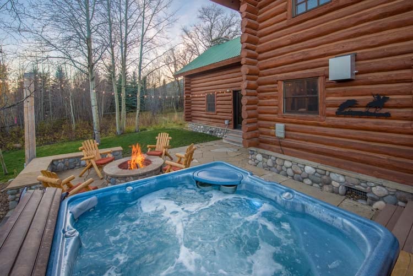
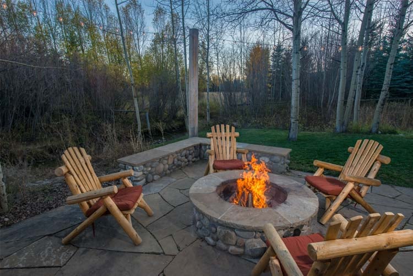
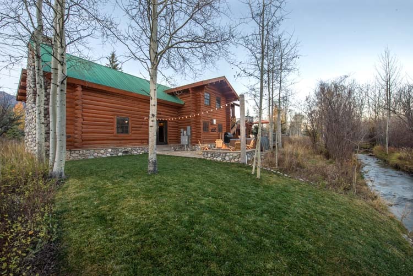
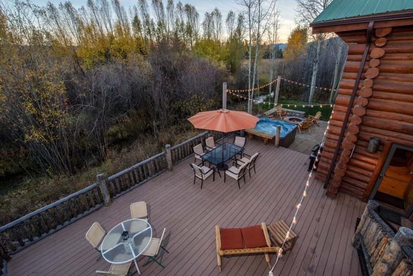
Mackers Cabin Home
Bedding: King with daybed and trundle, Queen, Queen, Queen, Bunk with a full bed on bottom, twin on top, Loft: 2 Twins Approximately 3,000 square feet Contact free, Remote Check-In Amenities include: • Wireless internet • Massive river rock fireplace • TV, DVD & • 2 Laundry areas • Large 2 tiered deck with outdoor hot tub & gas grill • Vehicle Recommended A log cabin hand-crafted with large living in mind. Tucked away in the trees beside a babbling brook, the cabin feels like an enclave unto itself, yet its proximity to the Aspens makes it convenience incarnate. The experience outside with the ground floor patio featuring a hot tub, gas grill and seating. A brand new upstairs deck affords mountain views. The magic continues inside: river rock lines the foyer, and taxidermy mounts peak from the great room. Beside the front door lies a bedroom with twin bunk beds, a stereo, closet and built-in shelves. Artful light fixtures and photography decorate the walls. Continue on into the great room, where huge windows funnel in light. The two-story river rock fireplace, fronted by an intricate fireplace screen, presides over the expansive living space. Two deep leather sofas and a matching loveseat offer ample seating in front of the big-screen plasma TV and DVD player. Mounts of animals indigenous to the valley, from a massive bull moose to a wily jackalope, line the walls, as do historic photography and memorabilia. French doors open onto the aforementioned patio. An electric keyboard invites entertaining, as do the cubbies of board games. The attached open kitchen features a vintage Frontier Gas sign (Rarin' To Go, indeed!) and six tooled leather barstools. Meanwhile, a large dining table sets eight. Outfitted for gourmet cooking, the kitchen boasts custom cabinetry and new high-end appliances including a gas stove. A pantry, laundry room and full bathroom round out the living area amenities. A second ground-floor bedroom features a lodgepole pine king bed and a twin daybed. A gas stove, flat-screen TV and country Western bedding make for a cozy room. Climb the stairs and find two twin beds tucked under the eaves of the loft overlooking the living room. Benches and a bookcase make the loft a lovely perch for more guests. The first upstairs bedroom features a queen lodgepole pine bed and a vintage cobalt-blue stove. The ensuite bathroom features checkboard tiles and a closet. Its mirror bedroom lies across the hall with a queen bed, a telescope sighted on the Tetons and an ensuite bathroom with a closet and black-and-white tiles. A recently-renovated mother-in-law apartment features a large deck, studio kitchen, dining table and living space with a leather loveseat, gas stove and TV. A washer/dryer is tucked inside a closet. The studio's apartment features a queen bed with deck access and a brand new bathroom with slate floors, a river rock shower and pine countertops. Conveniently located four miles from Teton Village, Macker's Cabin sits directly across from the Aspens entrance, making it steps away from the Aspens market. \*Please note, gatherings greater than the maximum occupancy are not permitted in this property. The owner keeps a vehicle in the driveway.
Mackers Cabin Home
Bedding: King with daybed and trundle, Queen, Queen, Queen, Bunk with a full bed on bottom, twin on top, Loft: 2 Twins Approximately 3,000 square feet Contact free, Remote Check-In Amenities include: • Wireless internet • Massive river rock fireplace • TV, DVD & • 2 Laundry areas • Large 2 tiered deck with outdoor hot tub & gas grill • Vehicle Recommended A log cabin hand-crafted with large living in mind. Tucked away in the trees beside a babbling brook, the cabin feels like an enclave unto itself, yet its proximity to the Aspens makes it convenience incarnate. The experience outside with the ground floor patio featuring a hot tub, gas grill and seating. A brand new upstairs deck affords mountain views. The magic continues inside: river rock lines the foyer, and taxidermy mounts peak from the great room. Beside the front door lies a bedroom with twin bunk beds, a stereo, closet and built-in shelves. Artful light fixtures and photography decorate the walls. Continue on into the great room, where huge windows funnel in light. The two-story river rock fireplace, fronted by an intricate fireplace screen, presides over the expansive living space. Two deep leather sofas and a matching loveseat offer ample seating in front of the big-screen plasma TV and DVD player. Mounts of animals indigenous to the valley, from a massive bull moose to a wily jackalope, line the walls, as do historic photography and memorabilia. French doors open onto the aforementioned patio. An electric keyboard invites entertaining, as do the cubbies of board games. The attached open kitchen features a vintage Frontier Gas sign (Rarin' To Go, indeed!) and six tooled leather barstools. Meanwhile, a large dining table sets eight. Outfitted for gourmet cooking, the kitchen boasts custom cabinetry and new high-end appliances including a gas stove. A pantry, laundry room and full bathroom round out the living area amenities. A second ground-floor bedroom features a lodgepole pine king bed and a twin daybed. A gas stove, flat-screen TV and country Western bedding make for a cozy room. Climb the stairs and find two twin beds tucked under the eaves of the loft overlooking the living room. Benches and a bookcase make the loft a lovely perch for more guests. The first upstairs bedroom features a queen lodgepole pine bed and a vintage cobalt-blue stove. The ensuite bathroom features checkboard tiles and a closet. Its mirror bedroom lies across the hall with a queen bed, a telescope sighted on the Tetons and an ensuite bathroom with a closet and black-and-white tiles. A recently-renovated mother-in-law apartment features a large deck, studio kitchen, dining table and living space with a leather loveseat, gas stove and TV. A washer/dryer is tucked inside a closet. The studio's apartment features a queen bed with deck access and a brand new bathroom with slate floors, a river rock shower and pine countertops. Conveniently located four miles from Teton Village, Macker's Cabin sits directly across from the Aspens entrance, making it steps away from the Aspens market. \*Please note, gatherings greater than the maximum occupancy are not permitted in this property. The owner keeps a vehicle in the driveway.







































Mallory House
The 5 bedroom, 7 bath Mallory Home offers space and comfort with phenomenal Teton views. An expansive deck with private hot tub is surrounded by a wonderfully manicured lawn including a stream flowing through it in the summer. The large living space with fireplace and loft with a billiard table are both designed to take advantage of the extraordinary mountain views. The fully-equipped kitchen is open to the great room with vaulted ceilings and a formal dining area with seating for 10-12 people. High ceilings and large windows frame views of the Tetons for everyone to enjoy.
Mallory House
The 5 bedroom, 7 bath Mallory Home offers space and comfort with phenomenal Teton views. An expansive deck with private hot tub is surrounded by a wonderfully manicured lawn including a stream flowing through it in the summer. The large living space with fireplace and loft with a billiard table are both designed to take advantage of the extraordinary mountain views. The fully-equipped kitchen is open to the great room with vaulted ceilings and a formal dining area with seating for 10-12 people. High ceilings and large windows frame views of the Tetons for everyone to enjoy.

Four Pines
A rustic elegance pervades this expansive residence, sited in the foothills of the Teton Range. True to its name, this Western refuge sits nestled within pines and aspens, within sight of the local landmark that inspired its name: the treed terrain of Four Pines, a beloved destination within Jackson Hole Mountain Resort. Set within Shooting Star — a luxury development in Teton Village. Context aside, the house itself delights guests. The front porch, defined by a chinked enclave, greets guests graciously with a barnwood door. The entryway welcomes with an antique cabinet and studded leather bench. Just beyond is an antique table and rustic arched, panned mirror.
Four Pines
A rustic elegance pervades this expansive residence, sited in the foothills of the Teton Range. True to its name, this Western refuge sits nestled within pines and aspens, within sight of the local landmark that inspired its name: the treed terrain of Four Pines, a beloved destination within Jackson Hole Mountain Resort. Set within Shooting Star — a luxury development in Teton Village. Context aside, the house itself delights guests. The front porch, defined by a chinked enclave, greets guests graciously with a barnwood door. The entryway welcomes with an antique cabinet and studded leather bench. Just beyond is an antique table and rustic arched, panned mirror.
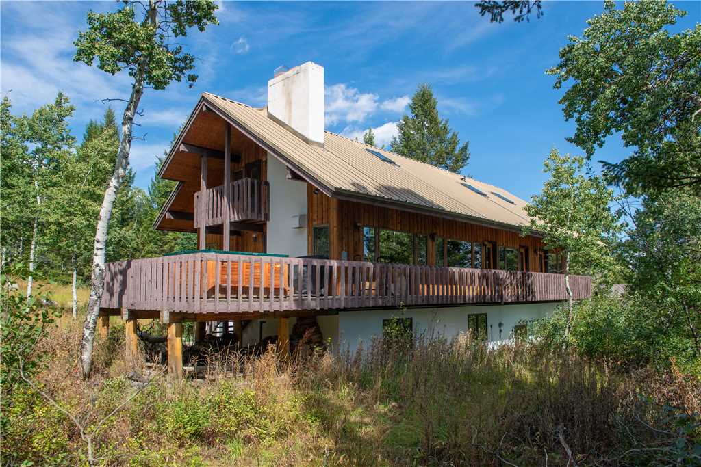














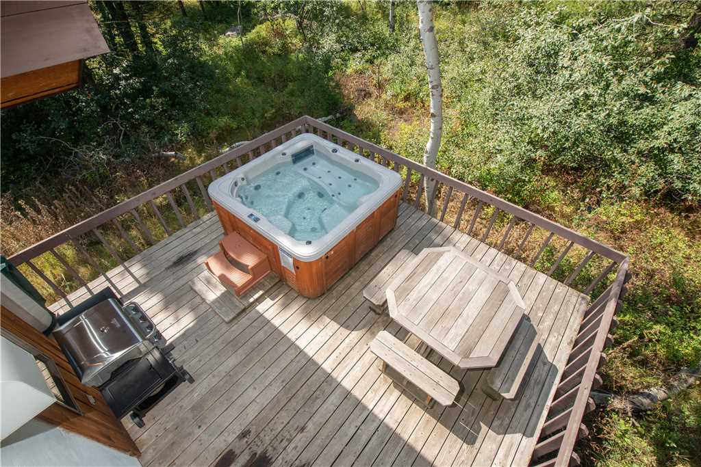













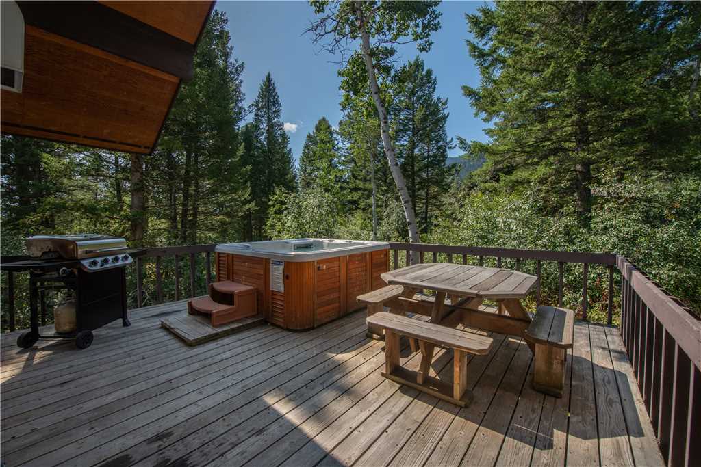
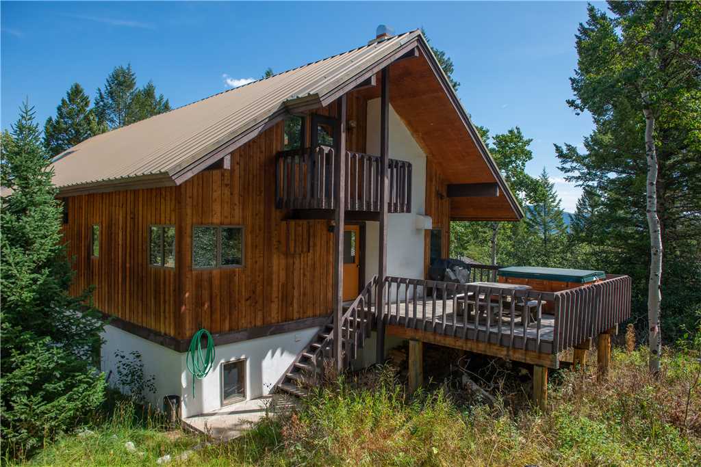
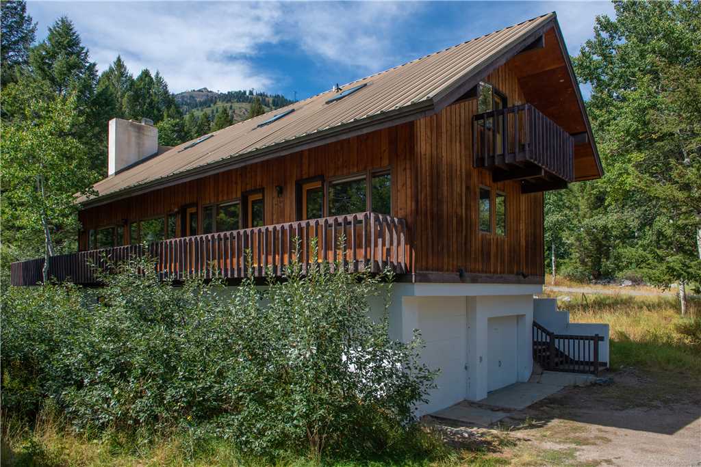
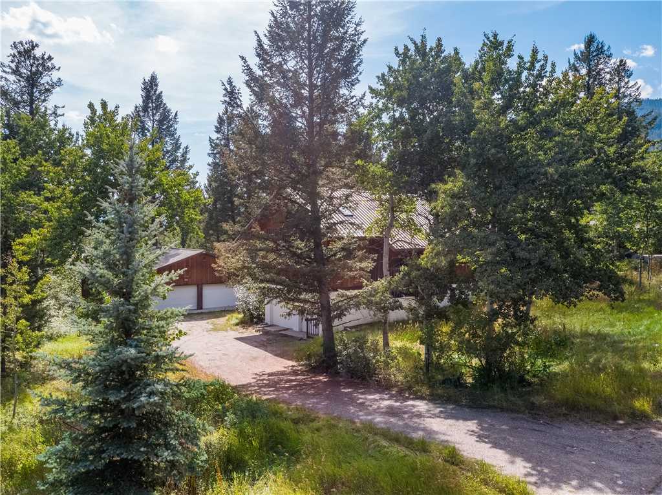
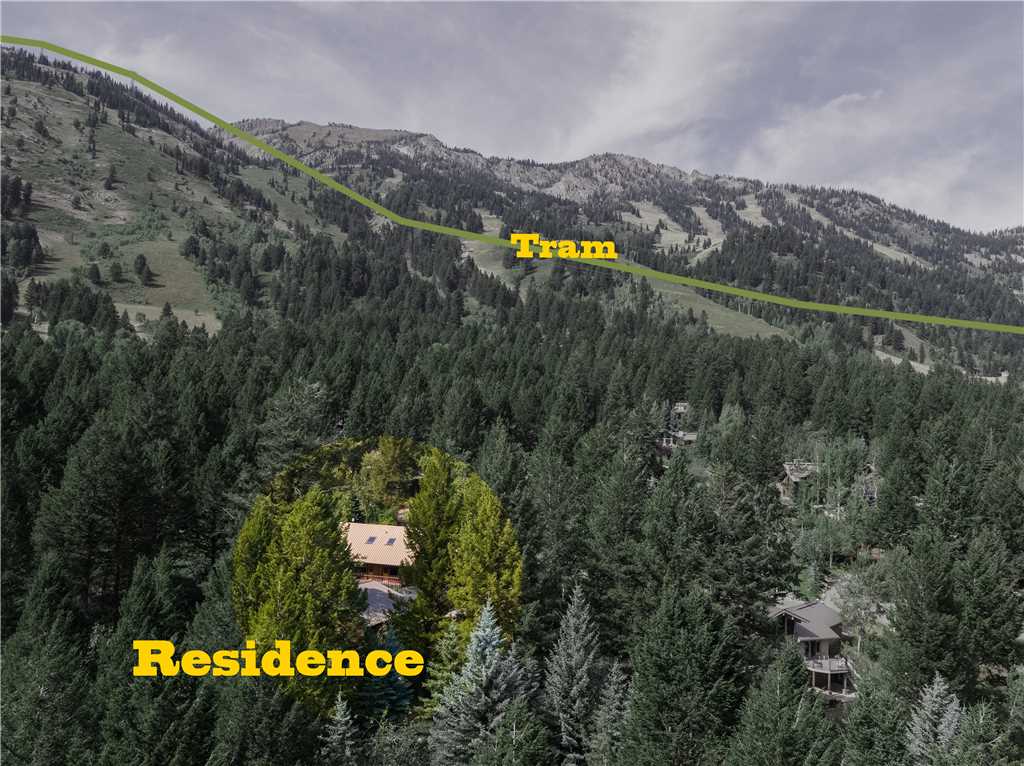
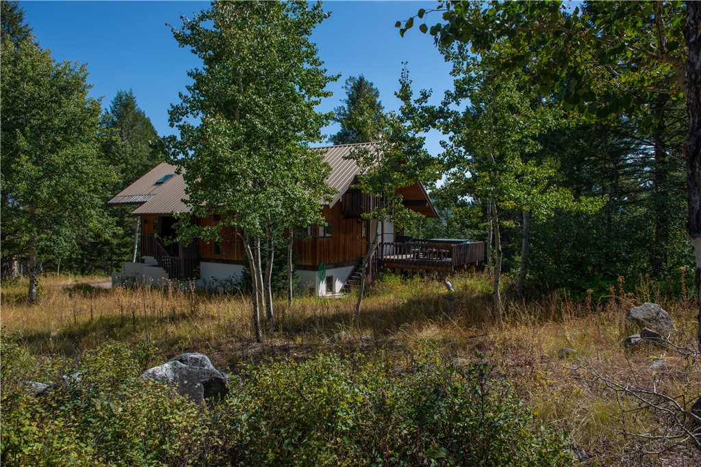
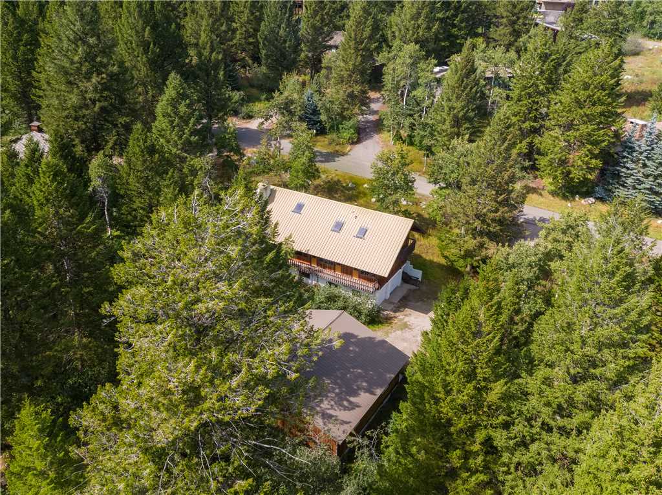
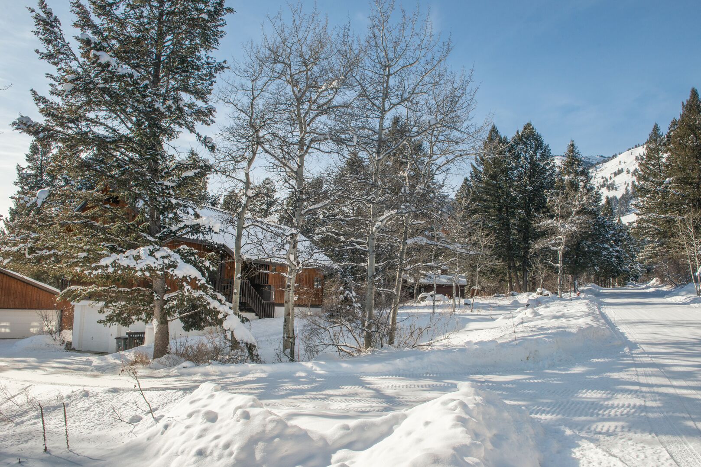
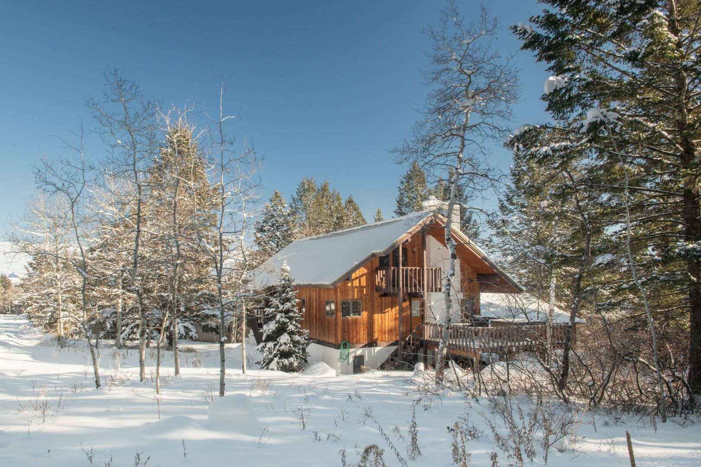
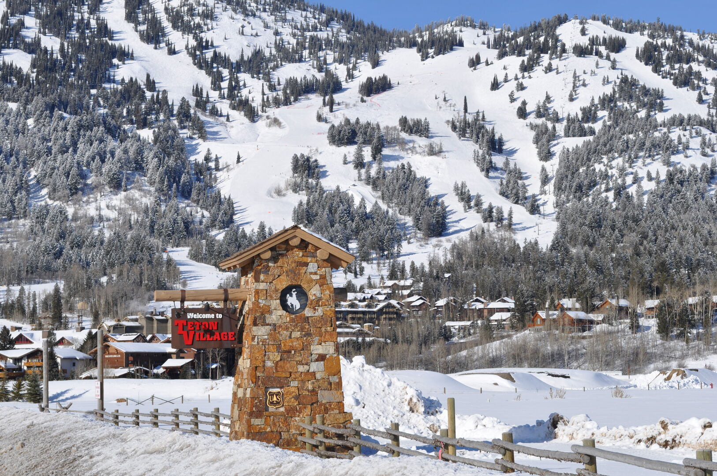
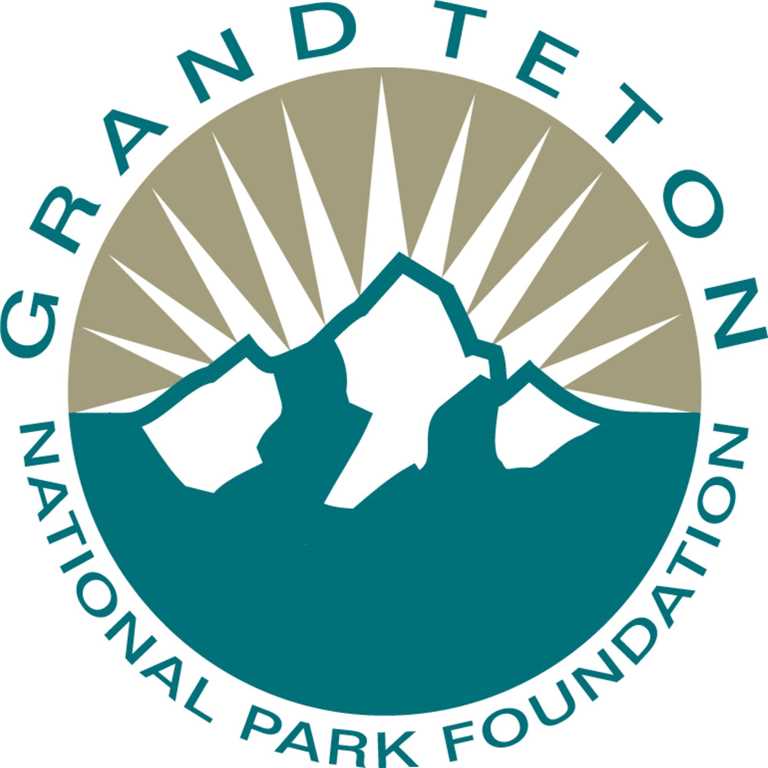
Stock House
This 3,000 square foot, tri-level house located in Teton Village is the ideal choice for a family or large group on a budget. The split-level entry leads upstairs to the main level of the house, offering a good sized living room with great views of the Snake River Valley.
A large deck holds two BBQ grills, a picnic table and a hot tub. There is a dining area with seating for eight, as well as seating for four at the breakfast bar which opens to a fully equipped kitchen. Two bedrooms are on the main level, a king master bedroom and a queen bedroom, that share an adjacent full bath and sauna.
The upper level of the house has a large bedroom with a queen bed and two twin beds. There is also a bonus room with two twin beds in a loft, suitable for kids. These two bedrooms share a full bath. Downstairs there is a queen bedroom and a twin bedroom, which share an adjacent full bath. There is also a utility room with a full sized washer and dryer. The Stock House is a classic ski chalet with older furnishings, which allows it to be offered at a very affordable rate.
Stock House
This 3,000 square foot, tri-level house located in Teton Village is the ideal choice for a family or large group on a budget. The split-level entry leads upstairs to the main level of the house, offering a good sized living room with great views of the Snake River Valley.
A large deck holds two BBQ grills, a picnic table and a hot tub. There is a dining area with seating for eight, as well as seating for four at the breakfast bar which opens to a fully equipped kitchen. Two bedrooms are on the main level, a king master bedroom and a queen bedroom, that share an adjacent full bath and sauna.
The upper level of the house has a large bedroom with a queen bed and two twin beds. There is also a bonus room with two twin beds in a loft, suitable for kids. These two bedrooms share a full bath. Downstairs there is a queen bedroom and a twin bedroom, which share an adjacent full bath. There is also a utility room with a full sized washer and dryer. The Stock House is a classic ski chalet with older furnishings, which allows it to be offered at a very affordable rate.

