Jackson Hole Lodging Packages






































































































































Filter By
Found Lodges: 50 - filtered [remove]
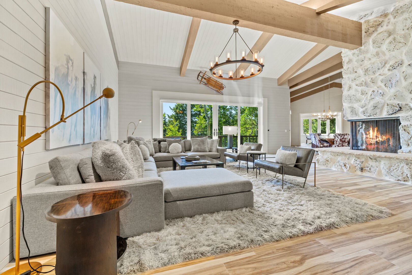
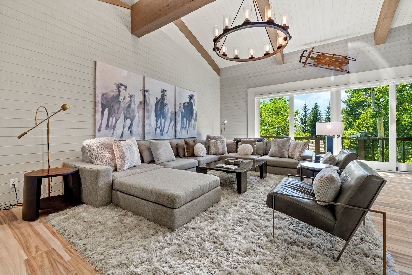
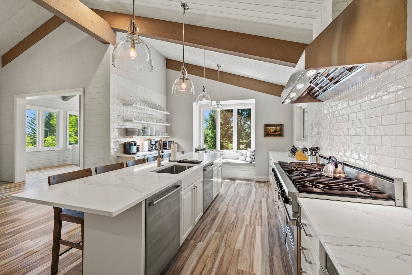
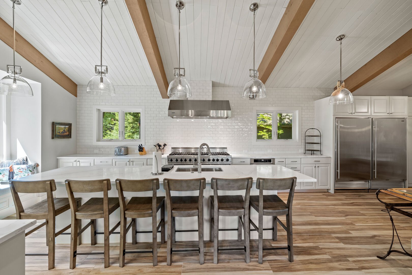
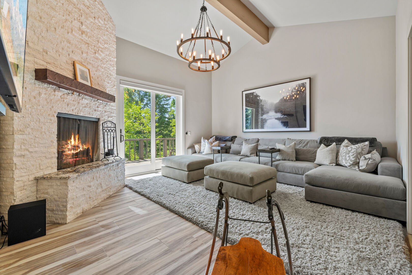
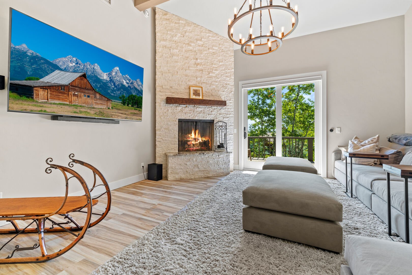
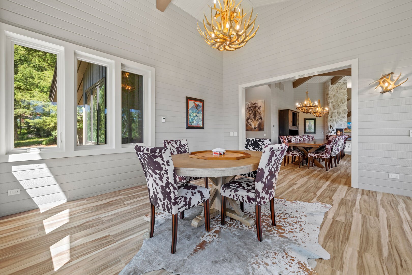
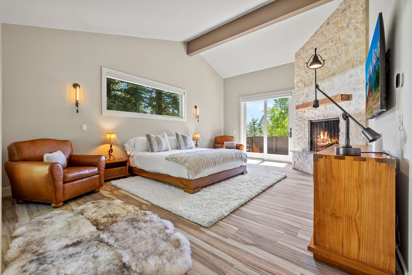
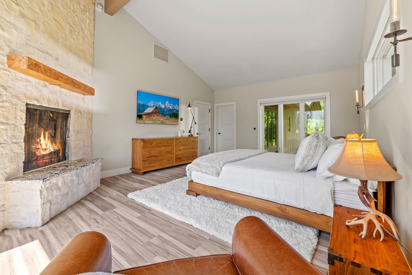
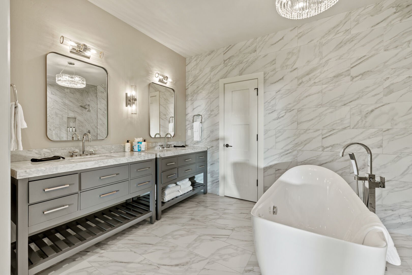
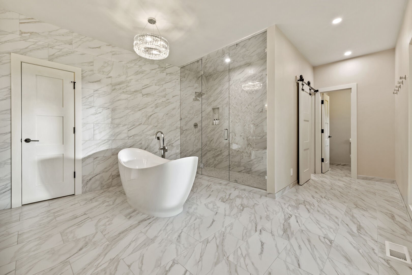
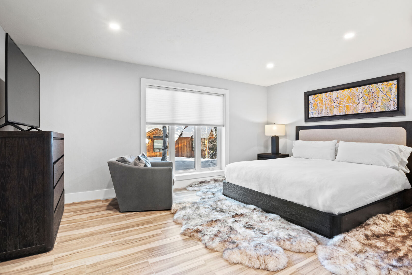


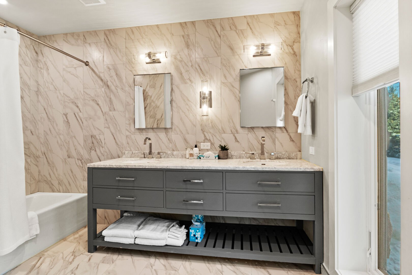
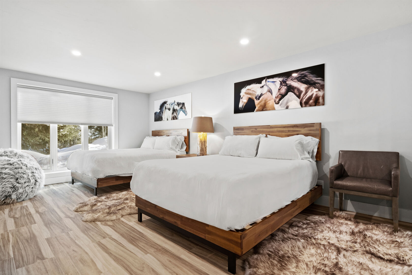
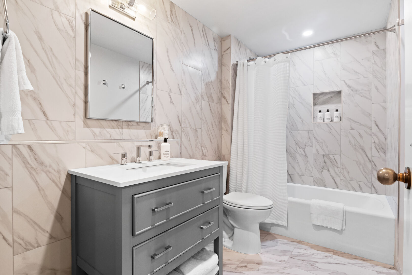
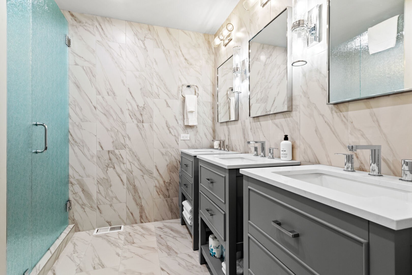
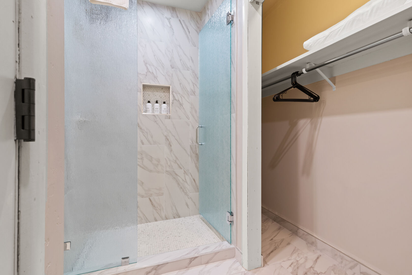
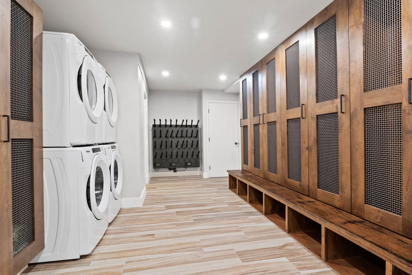
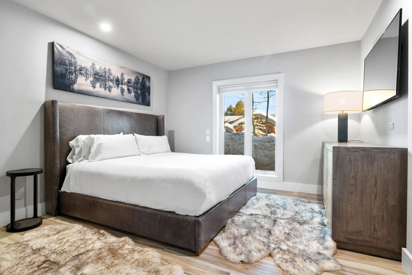
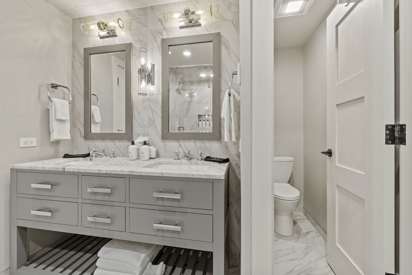
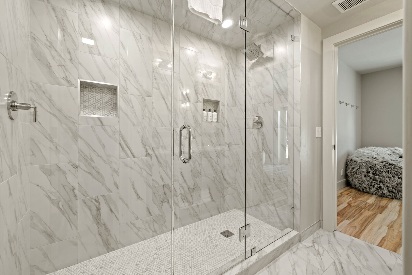
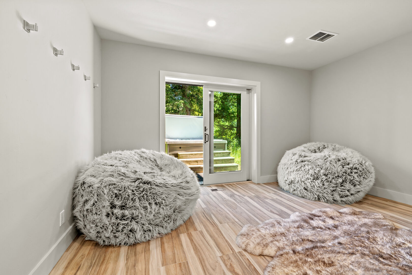




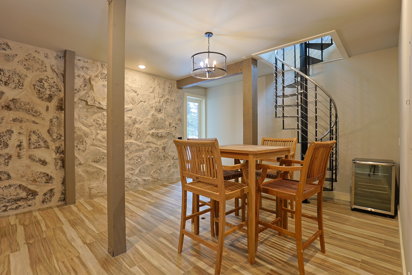
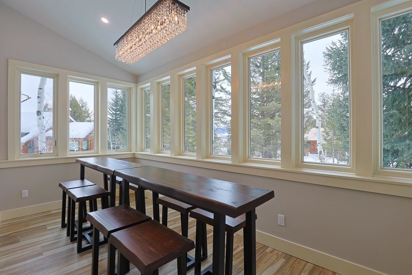
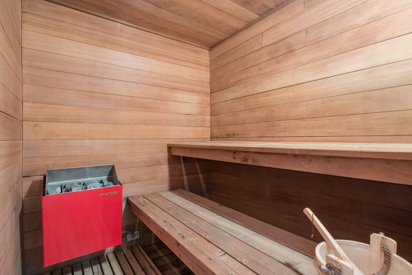
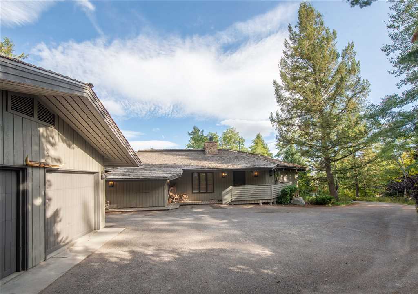
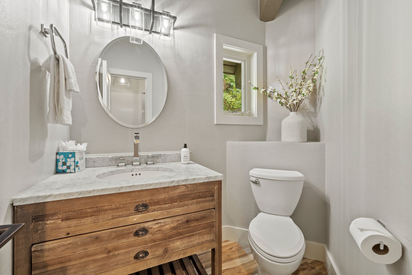
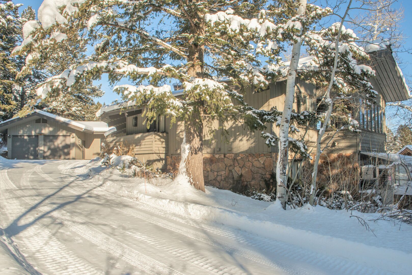

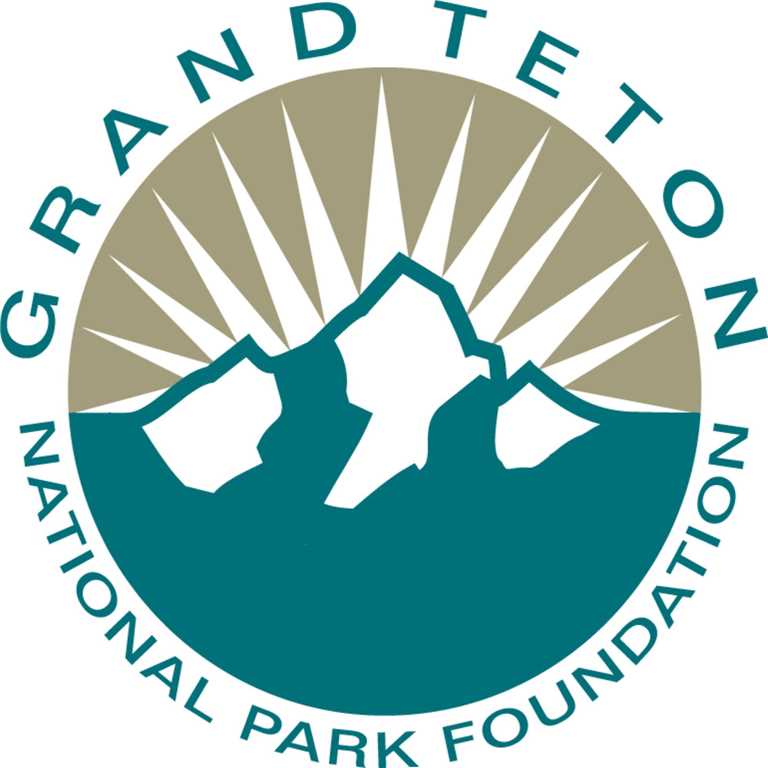
Hale Teton
Planning a group meeting or family reunion? Hal'e Teton is an exceptional 6,600 square foot, two-level property that easily accommodates up to 22 people with room to spare. Upon entering the home, guests will find themselves in the main living room which offers floor to ceiling windows with valley views and access to an outside deck that runs the length of the home. The living room has a wood burning fireplace and an entertainment center with a flat screen television, making it a very inviting area for congregating. On the lower-level, guests can access the outdoor hot tub and a dry sauna at one end of the house. Also in this area is a large ski locker. Guests staying in Teton Village will enjoy access to world class skiing during the winter and are perfectly positioned for an exciting, fun-filled, activity packed vacation in the summer.
Hale Teton
Planning a group meeting or family reunion? Hal'e Teton is an exceptional 6,600 square foot, two-level property that easily accommodates up to 22 people with room to spare. Upon entering the home, guests will find themselves in the main living room which offers floor to ceiling windows with valley views and access to an outside deck that runs the length of the home. The living room has a wood burning fireplace and an entertainment center with a flat screen television, making it a very inviting area for congregating. On the lower-level, guests can access the outdoor hot tub and a dry sauna at one end of the house. Also in this area is a large ski locker. Guests staying in Teton Village will enjoy access to world class skiing during the winter and are perfectly positioned for an exciting, fun-filled, activity packed vacation in the summer.

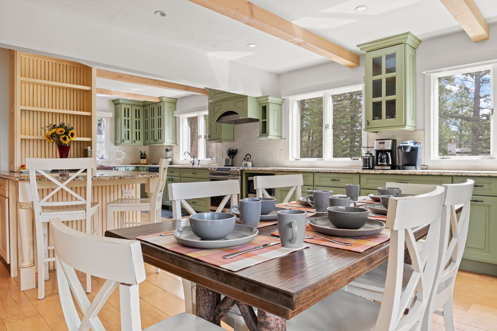
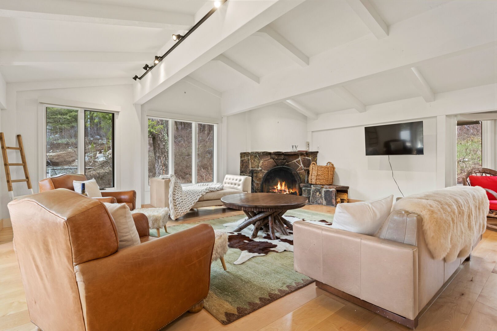
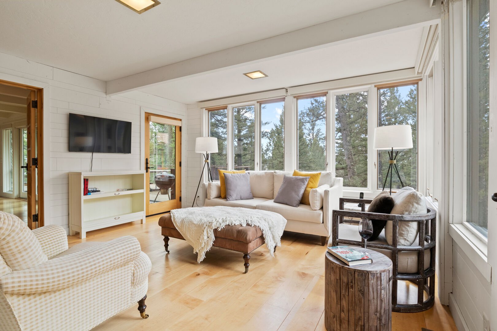
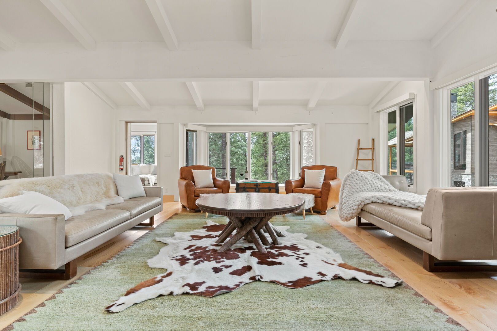

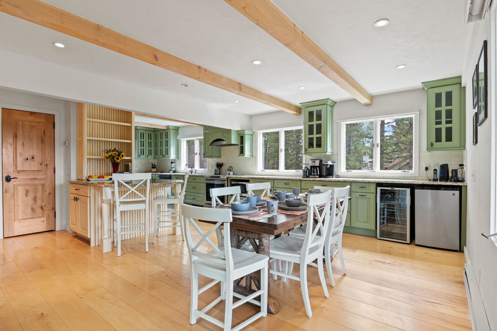
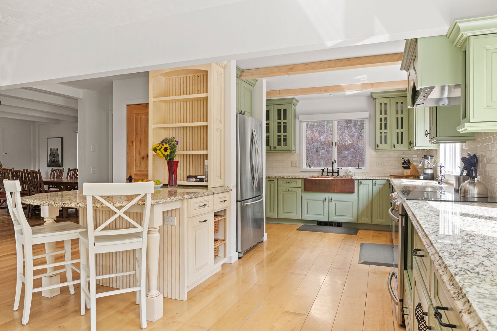
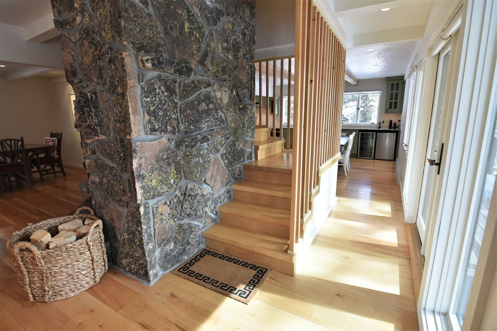
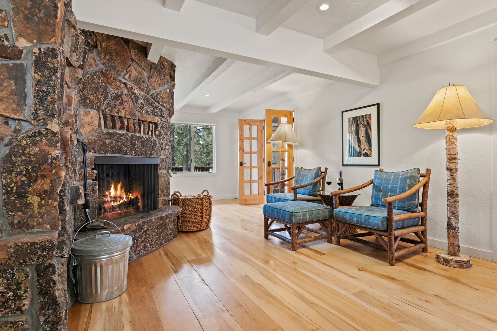
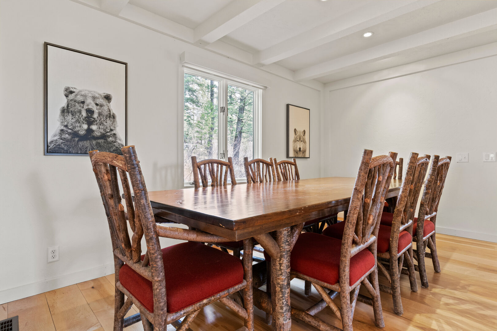
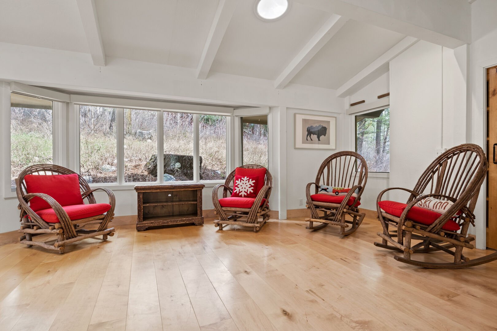
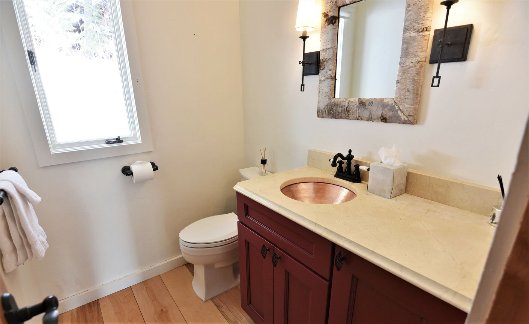
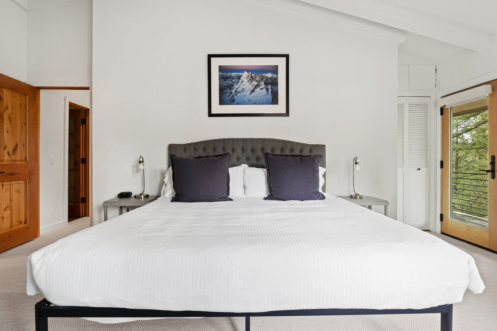
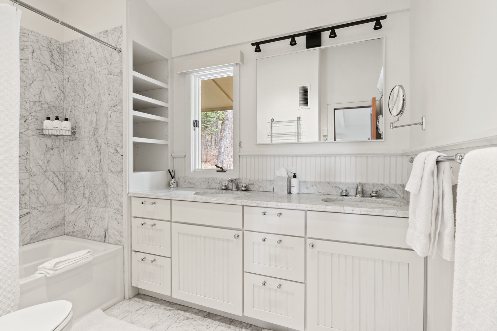




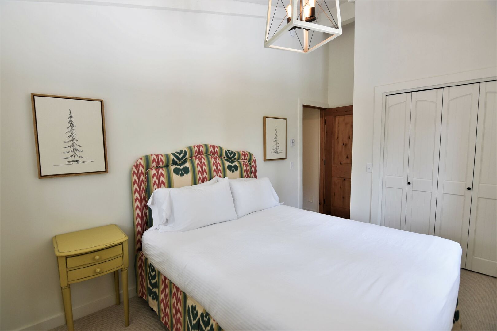
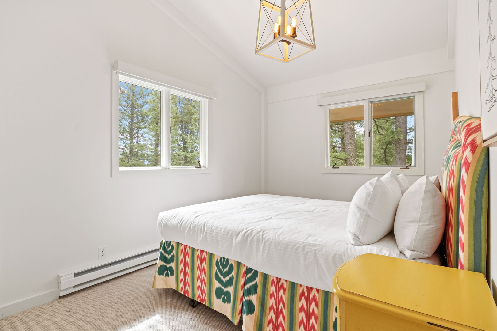
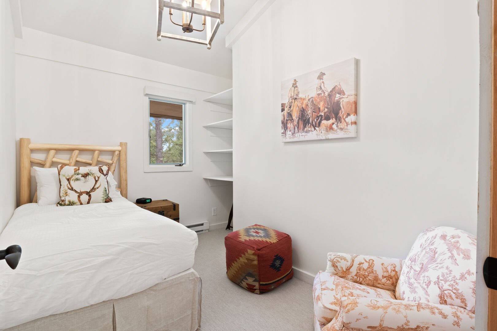

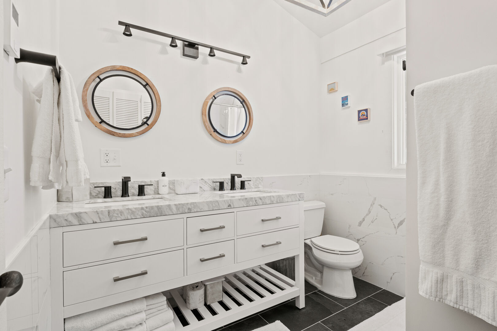
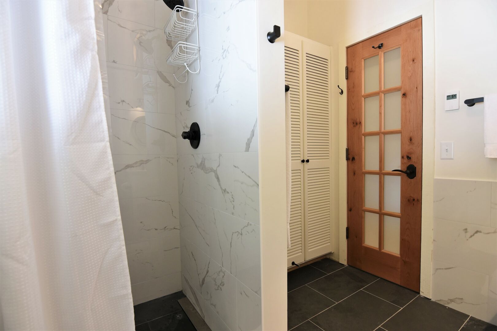

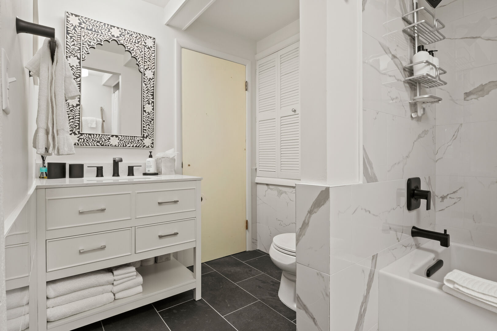

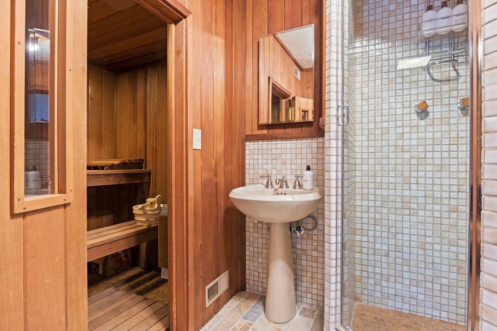

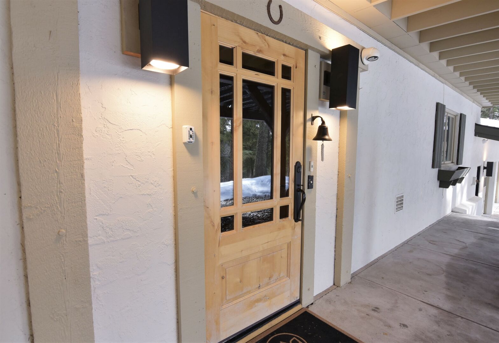




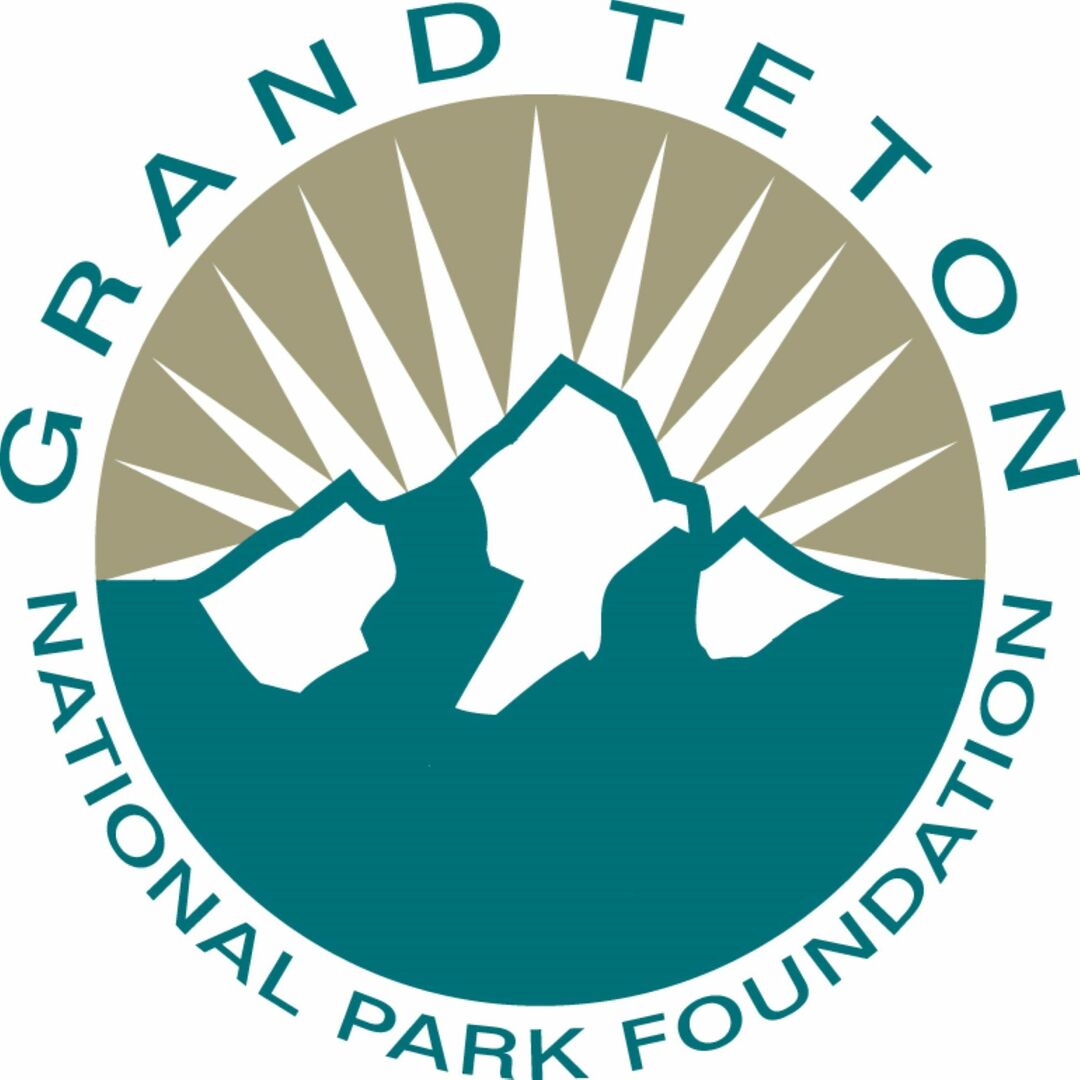
Bridger Chalet
The Bridger Chalet is located at the base of the world class Jackson Hole Mountain Resort in Teton Village. The spacious and functional floor plan provides the perfect backdrop for those seeking the creature comforts of home, yet close to the wilds of Wyoming. With two wood burning fireplaces and multiple seating areas, the Bridger Chalet creates the opportunity for families to socialize together, yet the space to find tranquility and peace. A comfortable living area just off of the kitchen surrounds a wood burning fireplace set with two comfy chairs that are just asking to be enjoyed. A second, smaller sitting room, provides additional secluded but accessible space perfectly situated to enjoy a glass of wine or to soak in the plentiful, natural, light. Guests will enjoy the expansive living area; with incredible natural light to enjoy a second fireplace, which features two large couches and additional seating area to host friends and family. This is the perfect place to host an apres ski or summer post-hike soiree. Located off of the main living room, and adjacent to the smaller sun room, is a private home office framed by two floor-to-ceiling glass walls. The transparent walls allow for natural light, yet privacy for taking important work calls or quiet space to get lost in a great book. This area is closed off from the living area providing much needed quiet for those working from home.
Bridger Chalet
The Bridger Chalet is located at the base of the world class Jackson Hole Mountain Resort in Teton Village. The spacious and functional floor plan provides the perfect backdrop for those seeking the creature comforts of home, yet close to the wilds of Wyoming. With two wood burning fireplaces and multiple seating areas, the Bridger Chalet creates the opportunity for families to socialize together, yet the space to find tranquility and peace. A comfortable living area just off of the kitchen surrounds a wood burning fireplace set with two comfy chairs that are just asking to be enjoyed. A second, smaller sitting room, provides additional secluded but accessible space perfectly situated to enjoy a glass of wine or to soak in the plentiful, natural, light. Guests will enjoy the expansive living area; with incredible natural light to enjoy a second fireplace, which features two large couches and additional seating area to host friends and family. This is the perfect place to host an apres ski or summer post-hike soiree. Located off of the main living room, and adjacent to the smaller sun room, is a private home office framed by two floor-to-ceiling glass walls. The transparent walls allow for natural light, yet privacy for taking important work calls or quiet space to get lost in a great book. This area is closed off from the living area providing much needed quiet for those working from home.
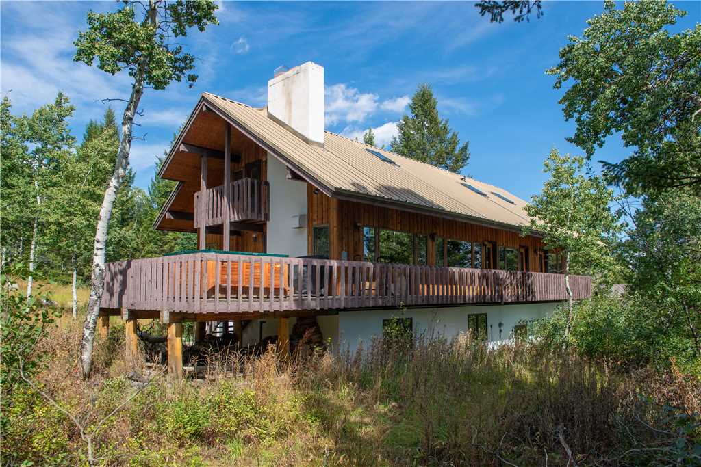














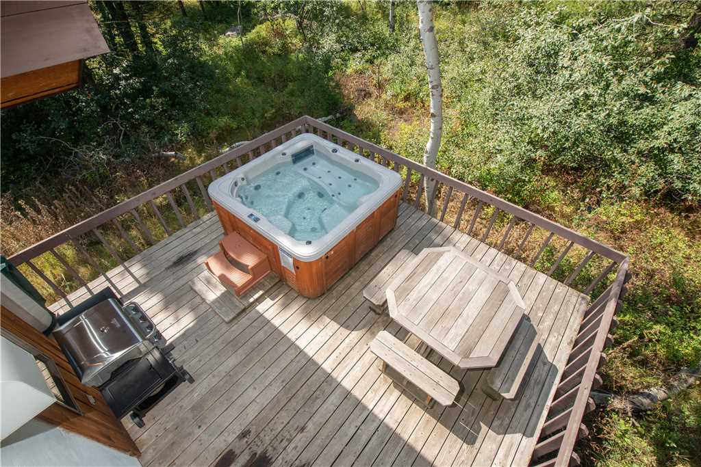













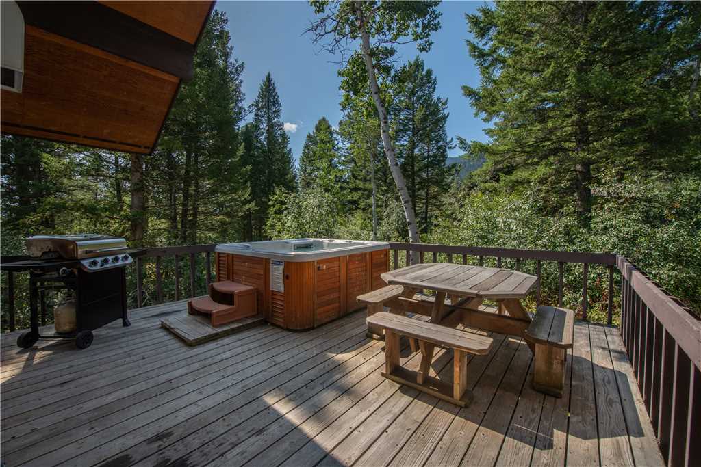
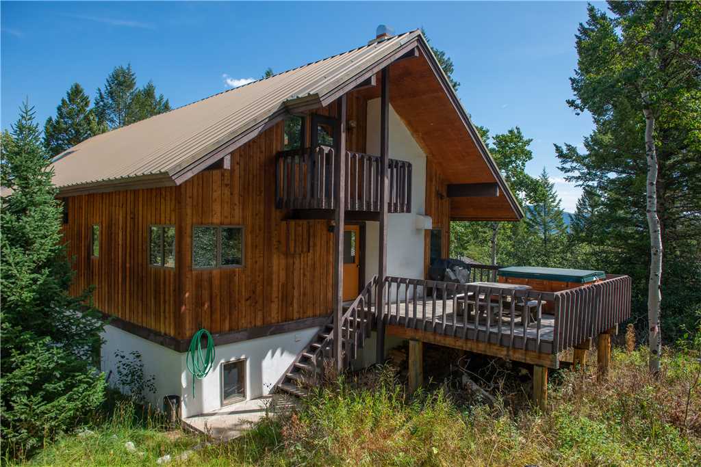
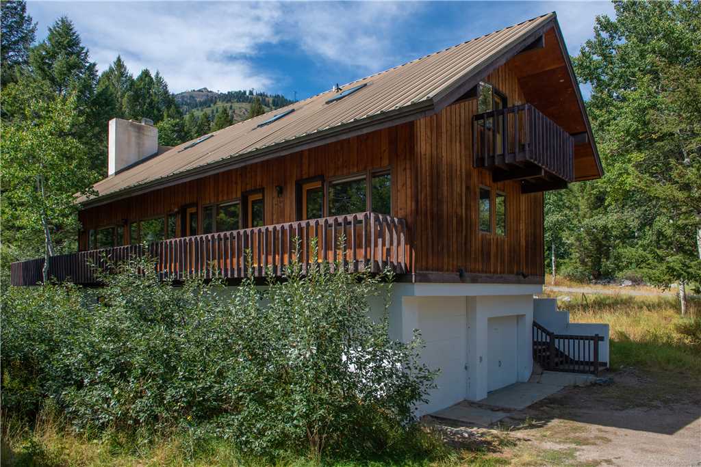
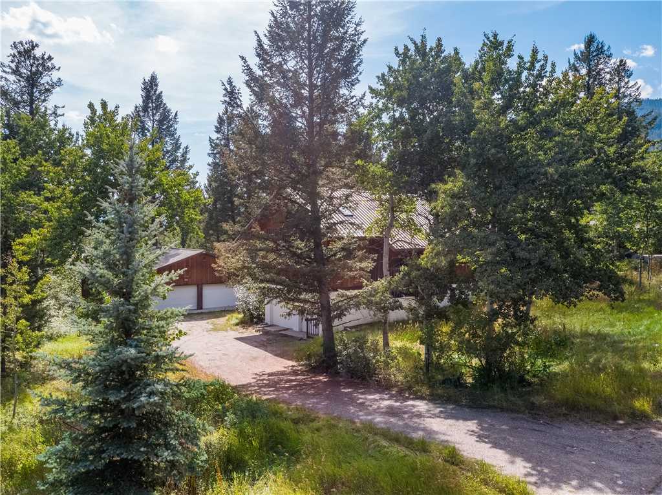
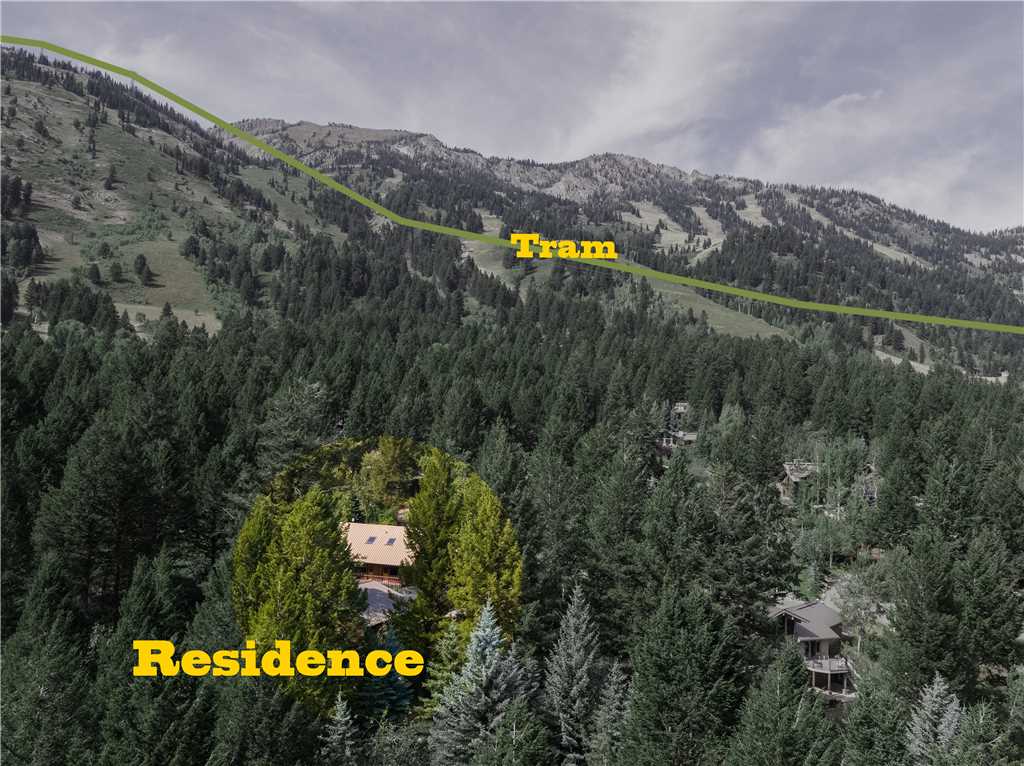
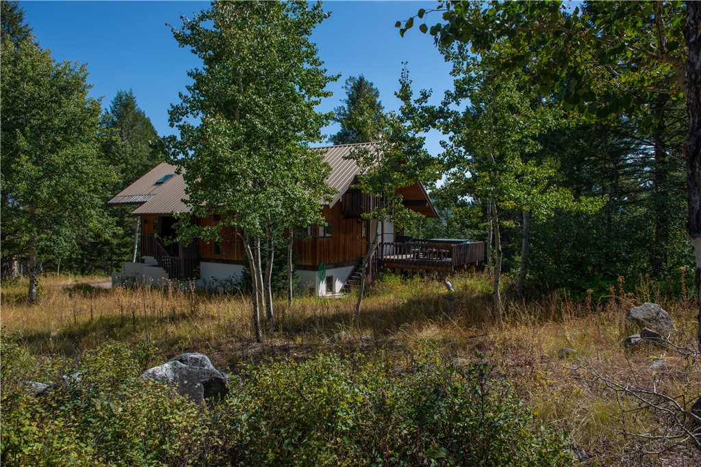
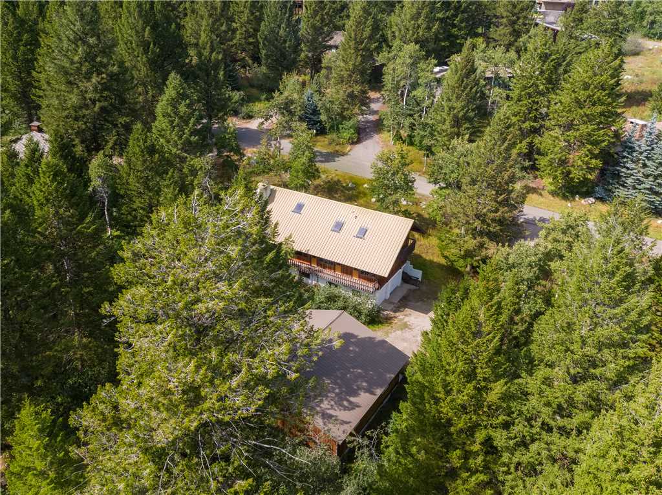
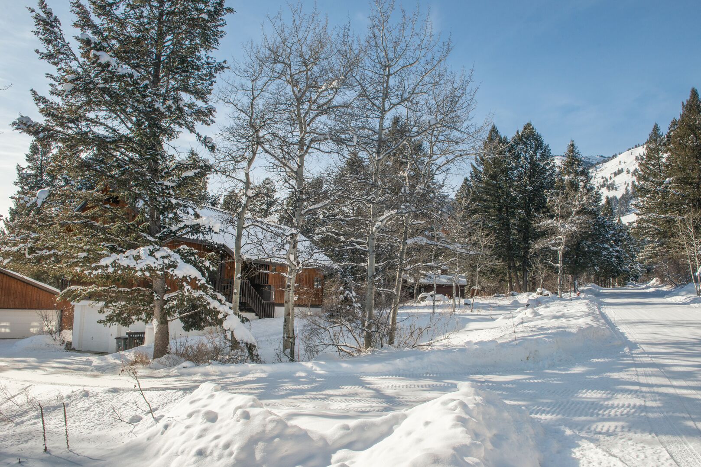
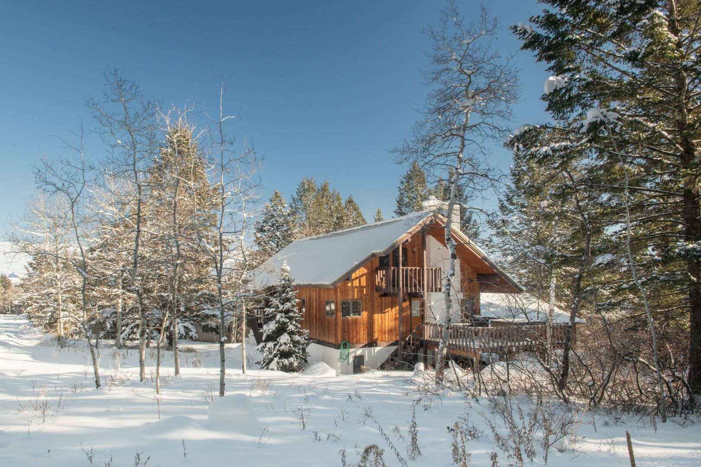
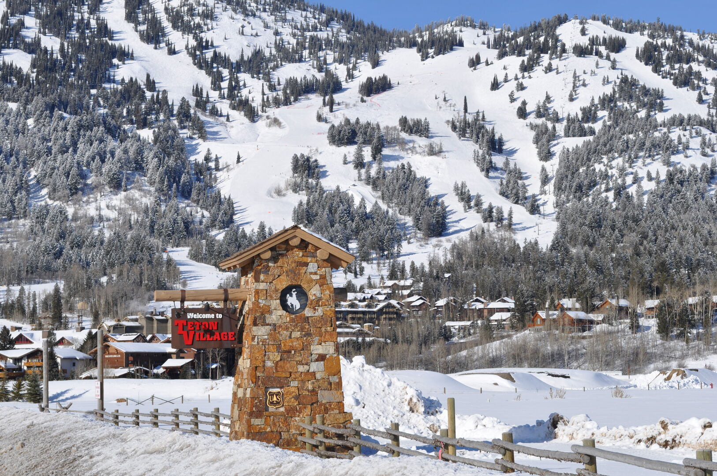
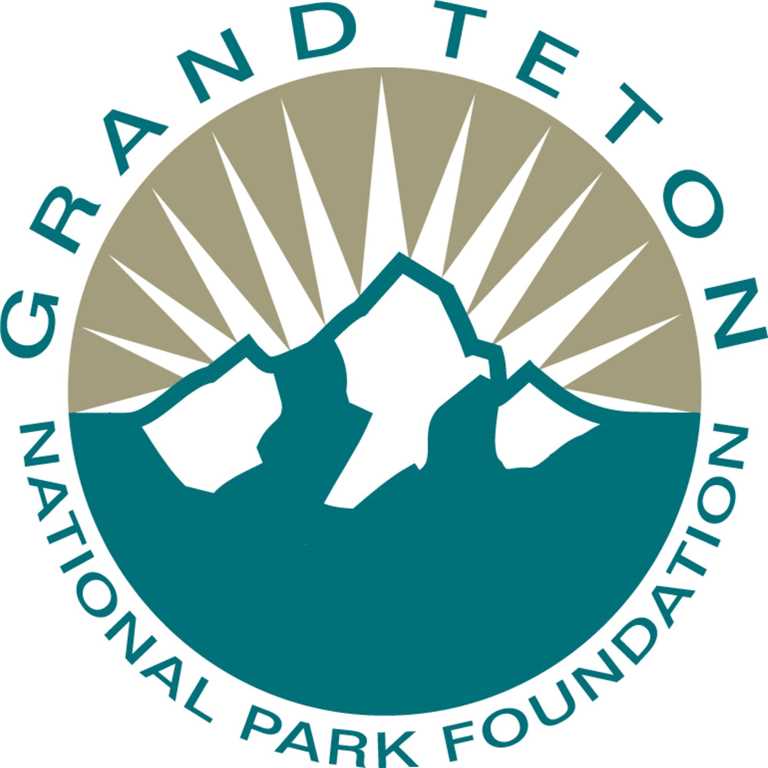
Stock House
This 3,000 square foot, tri-level house located in Teton Village is the ideal choice for a family or large group on a budget. The split-level entry leads upstairs to the main level of the house, offering a good sized living room with great views of the Snake River Valley.
A large deck holds two BBQ grills, a picnic table and a hot tub. There is a dining area with seating for eight, as well as seating for four at the breakfast bar which opens to a fully equipped kitchen. Two bedrooms are on the main level, a king master bedroom and a queen bedroom, that share an adjacent full bath and sauna.
The upper level of the house has a large bedroom with a queen bed and two twin beds. There is also a bonus room with two twin beds in a loft, suitable for kids. These two bedrooms share a full bath. Downstairs there is a queen bedroom and a twin bedroom, which share an adjacent full bath. There is also a utility room with a full sized washer and dryer. The Stock House is a classic ski chalet with older furnishings, which allows it to be offered at a very affordable rate.
Stock House
This 3,000 square foot, tri-level house located in Teton Village is the ideal choice for a family or large group on a budget. The split-level entry leads upstairs to the main level of the house, offering a good sized living room with great views of the Snake River Valley.
A large deck holds two BBQ grills, a picnic table and a hot tub. There is a dining area with seating for eight, as well as seating for four at the breakfast bar which opens to a fully equipped kitchen. Two bedrooms are on the main level, a king master bedroom and a queen bedroom, that share an adjacent full bath and sauna.
The upper level of the house has a large bedroom with a queen bed and two twin beds. There is also a bonus room with two twin beds in a loft, suitable for kids. These two bedrooms share a full bath. Downstairs there is a queen bedroom and a twin bedroom, which share an adjacent full bath. There is also a utility room with a full sized washer and dryer. The Stock House is a classic ski chalet with older furnishings, which allows it to be offered at a very affordable rate.











Granite Ridge Homestead
Spectacular mountain homes at Granite Ridge in Teton Village. The Homesteads are located adjacent to the Jackson Hole Mountain Resort and offer ski access via a surface lift. Nestled in the Aspen trees, Granite Ridge offers wonderful views of Rendezvous Mountain, Sleeping Indian, and the Snake River Valley. Amenities include a spacious, fully equipped kitchen, and two car garage.
Please note that there is no shuttle service to the Granite Ridge neighborhood.
Granite Ridge Homestead
Spectacular mountain homes at Granite Ridge in Teton Village. The Homesteads are located adjacent to the Jackson Hole Mountain Resort and offer ski access via a surface lift. Nestled in the Aspen trees, Granite Ridge offers wonderful views of Rendezvous Mountain, Sleeping Indian, and the Snake River Valley. Amenities include a spacious, fully equipped kitchen, and two car garage.
Please note that there is no shuttle service to the Granite Ridge neighborhood.
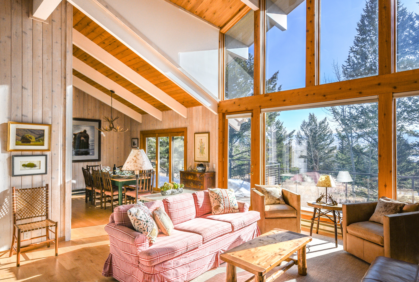
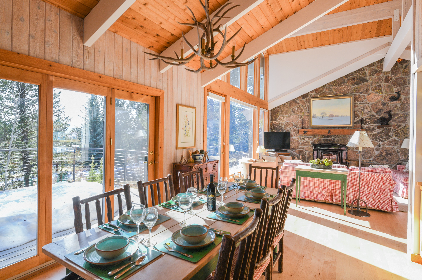
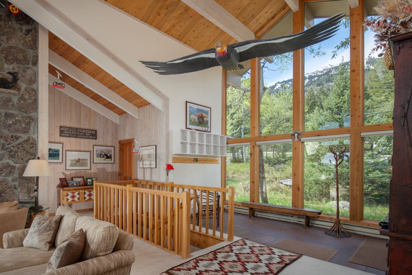
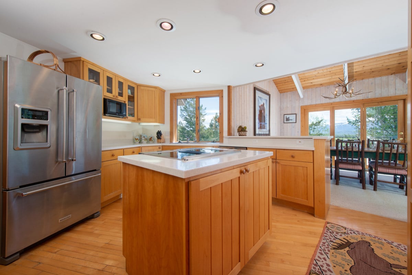
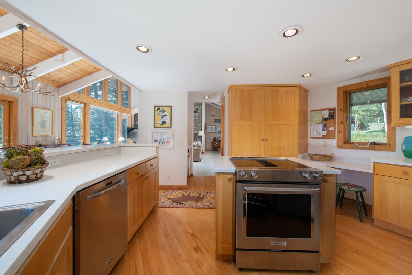
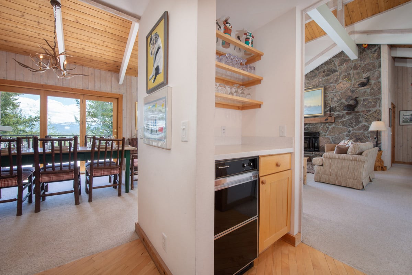
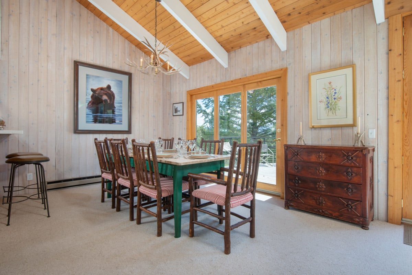
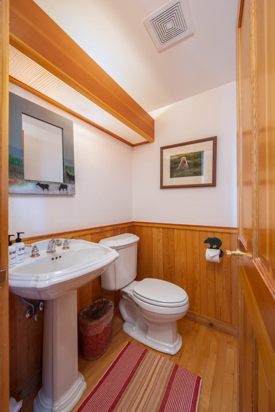
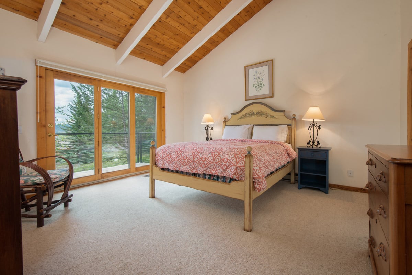
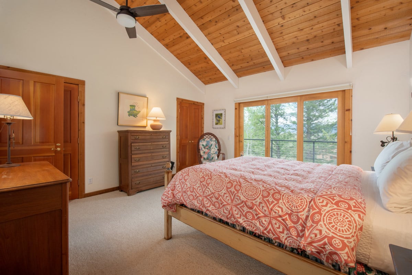
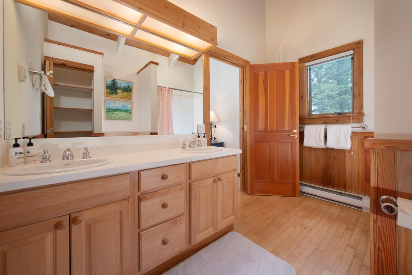
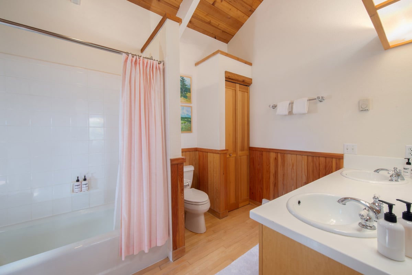
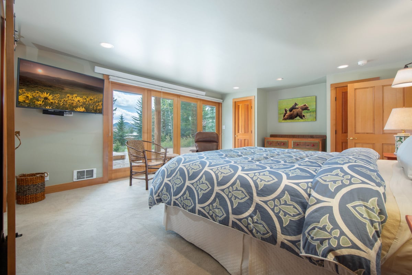
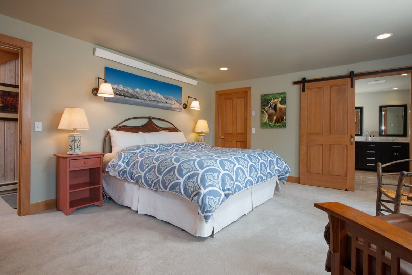
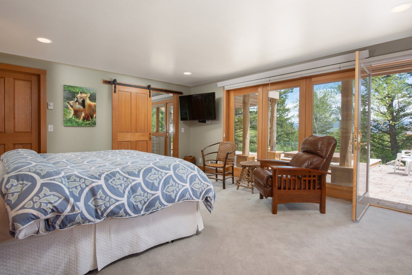
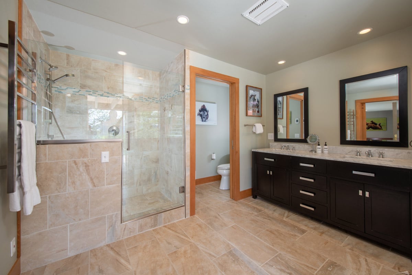
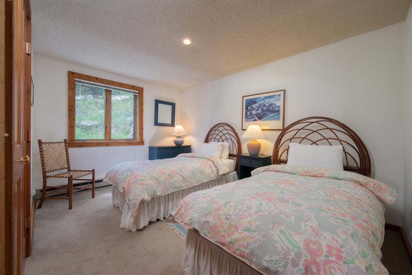
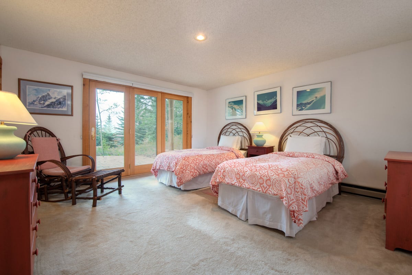
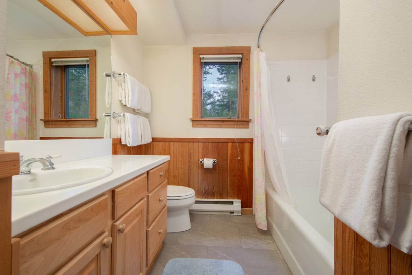
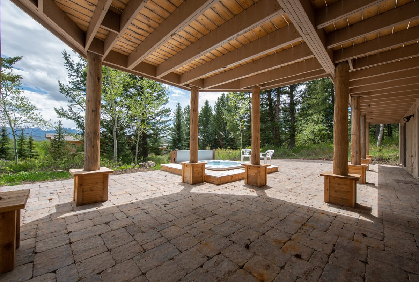
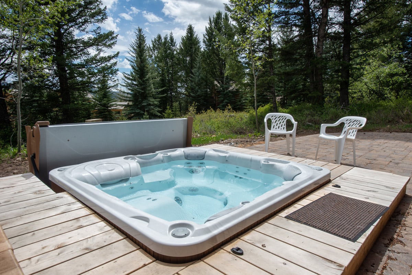
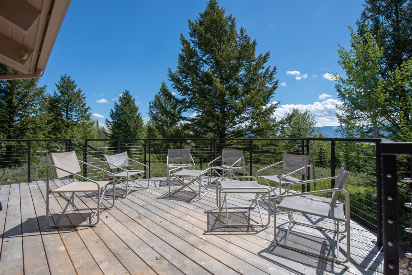
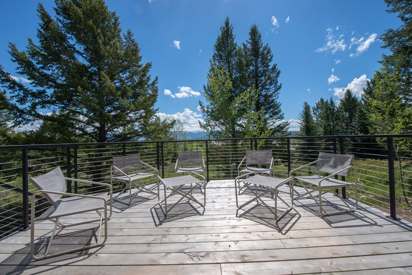
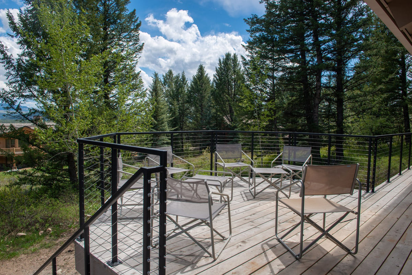
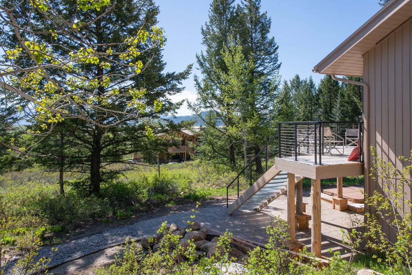
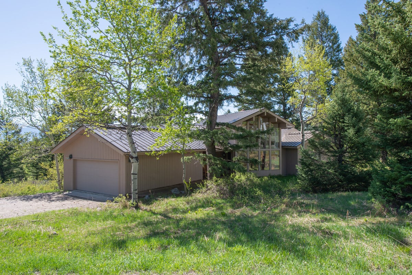
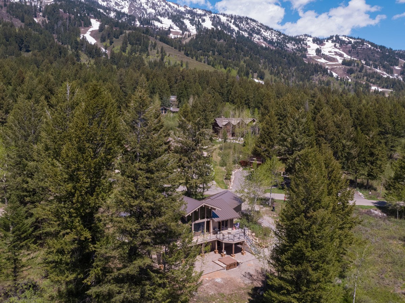
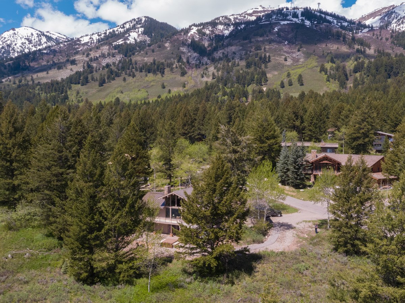
Fisher Home
3650 Morley Drive, Teton Village Bedrooms: King, Queen, Two Twins (King conversion for a fee), Two twins (King conversion for a fee) Contact free, Remote Check-In Amenities Master Suite with Picture Windows Great Room with Fireplace Open Kitchen Outdoor Hot Tub Parking in Driveway (no garage access) Americana accents make Fisher House a classic, character-rich refuge for families. Guests are immediately greeted by the home's signature sculpture: a massive wood condor, soaring above the foyer, anchored by the cathedral ceiling of the main great room. Once guests have familiarized themselves with their flying host, their attention turns to the vista that lies beyond the great rooms' two walls of picture windows. A towering fireplace reorients guests inside: the great room unfolds with couches and chairs, a TV/DVD console, a dining table and open kitchen. A deck with a gas grill adjoins the great room, while a powder room sits beside the kitchen. The master bedroom shares the main floor with a queen bed, two closets, ensuite bathroom and big windows. An adjacent office remains the owner's private space, locked off to guests, as does the attached garage. A classic ski house, many of its amenities are oriented toward mountain sports, such as the boot drying rack and row of cubbies that line the entryway. Echoing the condor's flight, a model Tram dangles above the staircase leading to the three bedrooms downstairs. The first bedroom features two twin beds and a closet, and shares a bathroom with another bedroom down the hall. The second bedroom presents two twin beds and French doors that open to the backyard. A third bedroom features a king bed and a newly remodeled ensuite bathroom. Natural light bathes all three bedrooms, all furnished with cozy, country décor. Sited on the southern slope of Jackson Hole Mountain Resort, Fisher House offers slope-side access and close proximity to bustling Teton Village. \*Please note that gatherings greater than the maximum occupancy are not permitted in this home. Mountain weather is variable and unpredictable. Resort conditions and ski access may be weather and snow dependent.
Fisher Home
3650 Morley Drive, Teton Village Bedrooms: King, Queen, Two Twins (King conversion for a fee), Two twins (King conversion for a fee) Contact free, Remote Check-In Amenities Master Suite with Picture Windows Great Room with Fireplace Open Kitchen Outdoor Hot Tub Parking in Driveway (no garage access) Americana accents make Fisher House a classic, character-rich refuge for families. Guests are immediately greeted by the home's signature sculpture: a massive wood condor, soaring above the foyer, anchored by the cathedral ceiling of the main great room. Once guests have familiarized themselves with their flying host, their attention turns to the vista that lies beyond the great rooms' two walls of picture windows. A towering fireplace reorients guests inside: the great room unfolds with couches and chairs, a TV/DVD console, a dining table and open kitchen. A deck with a gas grill adjoins the great room, while a powder room sits beside the kitchen. The master bedroom shares the main floor with a queen bed, two closets, ensuite bathroom and big windows. An adjacent office remains the owner's private space, locked off to guests, as does the attached garage. A classic ski house, many of its amenities are oriented toward mountain sports, such as the boot drying rack and row of cubbies that line the entryway. Echoing the condor's flight, a model Tram dangles above the staircase leading to the three bedrooms downstairs. The first bedroom features two twin beds and a closet, and shares a bathroom with another bedroom down the hall. The second bedroom presents two twin beds and French doors that open to the backyard. A third bedroom features a king bed and a newly remodeled ensuite bathroom. Natural light bathes all three bedrooms, all furnished with cozy, country décor. Sited on the southern slope of Jackson Hole Mountain Resort, Fisher House offers slope-side access and close proximity to bustling Teton Village. \*Please note that gatherings greater than the maximum occupancy are not permitted in this home. Mountain weather is variable and unpredictable. Resort conditions and ski access may be weather and snow dependent.


























Montreux House
Discover the grandeur of this expansive modern home nestled in the heart of Teton Village. Boasting a sprawling layout, this recently renovated retreat offers a spacious haven for families or large groups. Immerse yourself in luxury with a brand new kitchen featuring state-of-the-art Sub-Zero and Wolf appliances, pristine cabinets, and exquisite granite countertops. Additional amenities include Central A/C, sauna, a rejuvenating hot tub, and even heated driveway & patio areas.
Montreux House
Discover the grandeur of this expansive modern home nestled in the heart of Teton Village. Boasting a sprawling layout, this recently renovated retreat offers a spacious haven for families or large groups. Immerse yourself in luxury with a brand new kitchen featuring state-of-the-art Sub-Zero and Wolf appliances, pristine cabinets, and exquisite granite countertops. Additional amenities include Central A/C, sauna, a rejuvenating hot tub, and even heated driveway & patio areas.

Abode at Alpine Hollow
Nestled amongst shivering aspens and stoic fir trees rests a western mountain oasis in the quiet outskirts of Jackson Hole. This stunning 4 bed, 3 bath Abode can comfortably host up to 10 guests and is the ideal place for medium sized groups to escape to the Rocky Mountains and immerse themselves in the pristine raw nature of Wyoming.
Abode at Alpine Hollow
Nestled amongst shivering aspens and stoic fir trees rests a western mountain oasis in the quiet outskirts of Jackson Hole. This stunning 4 bed, 3 bath Abode can comfortably host up to 10 guests and is the ideal place for medium sized groups to escape to the Rocky Mountains and immerse themselves in the pristine raw nature of Wyoming.






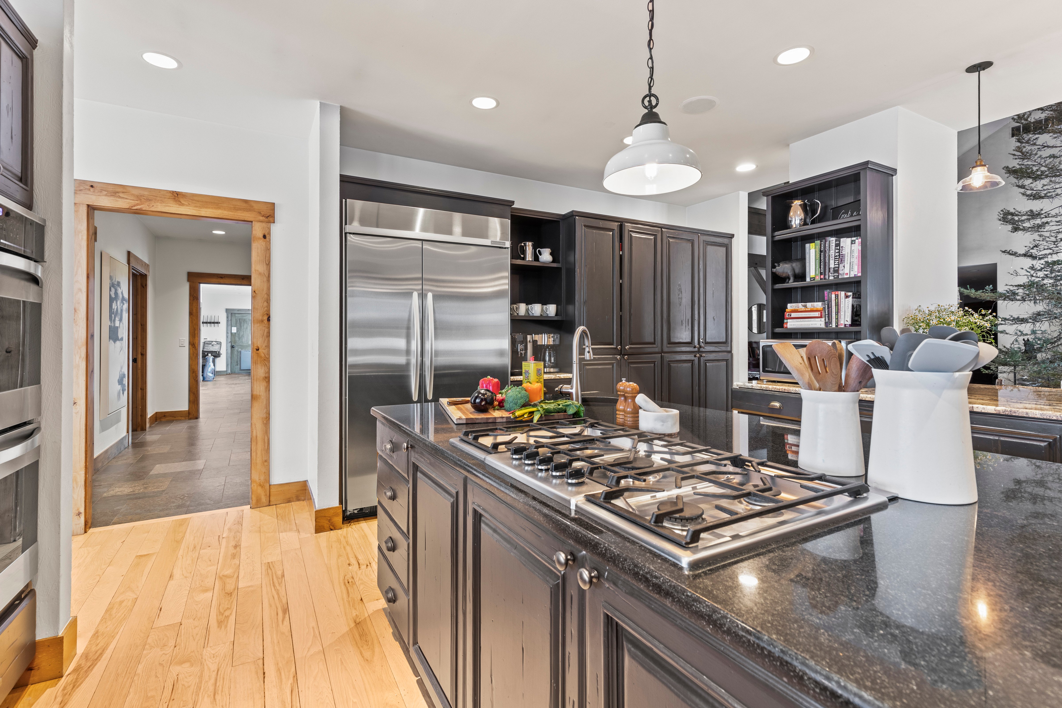


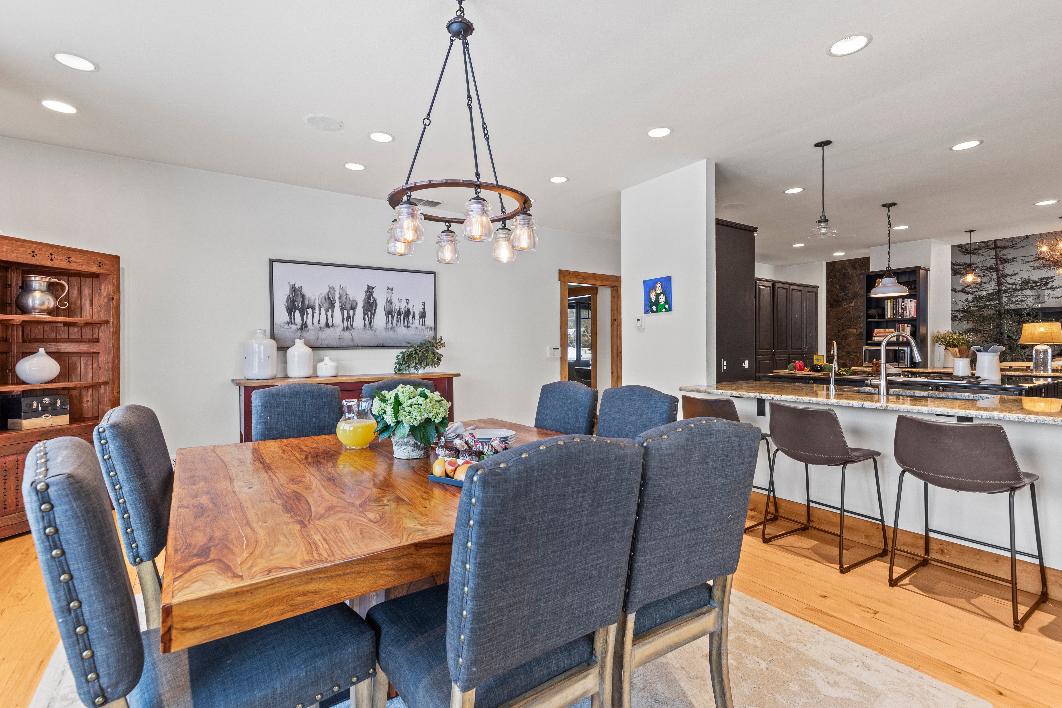





















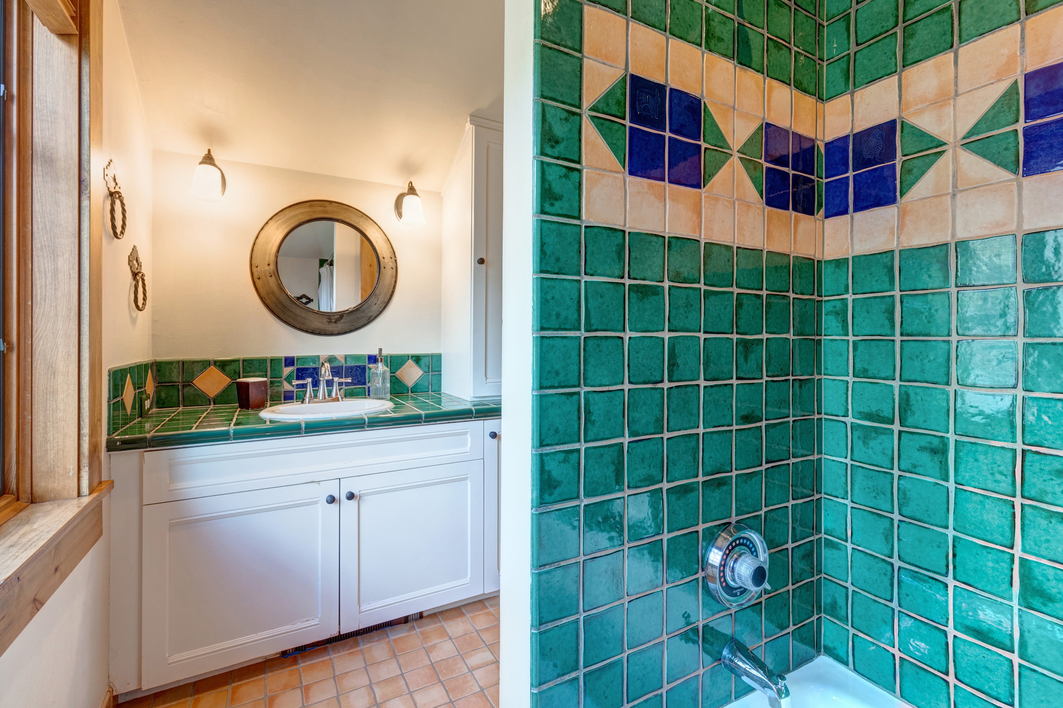






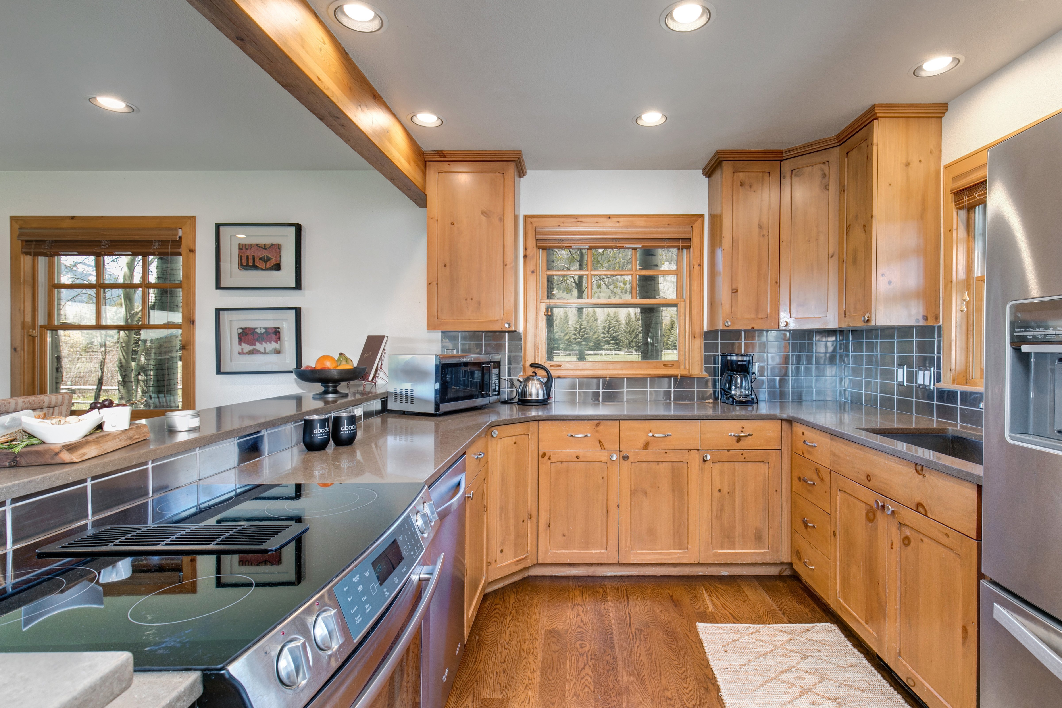



















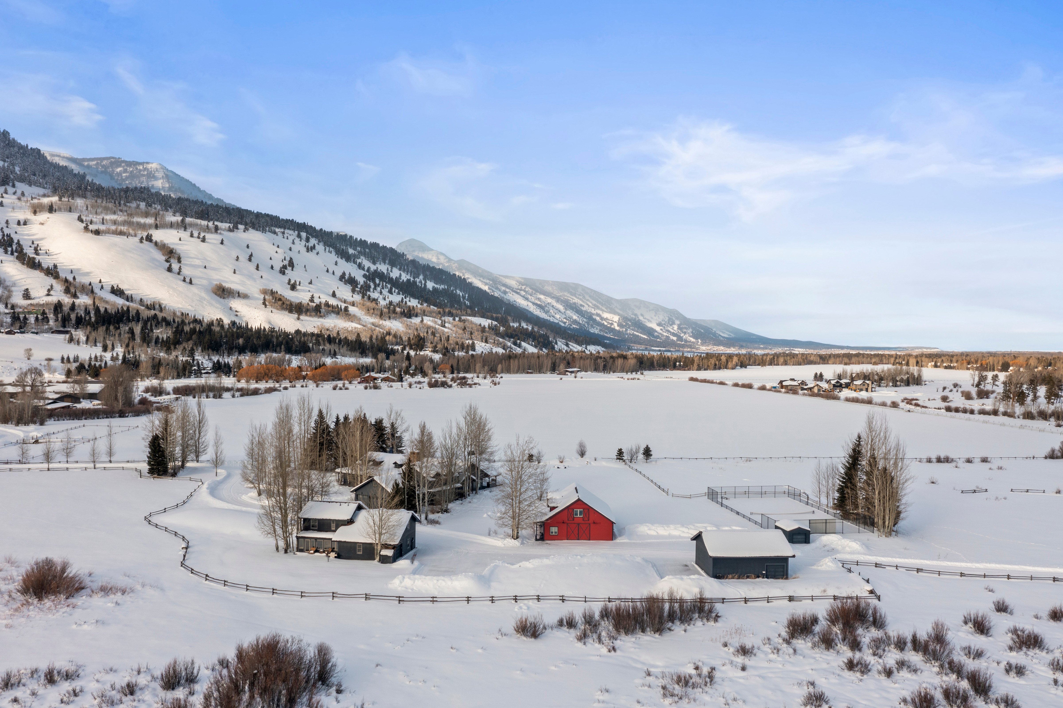

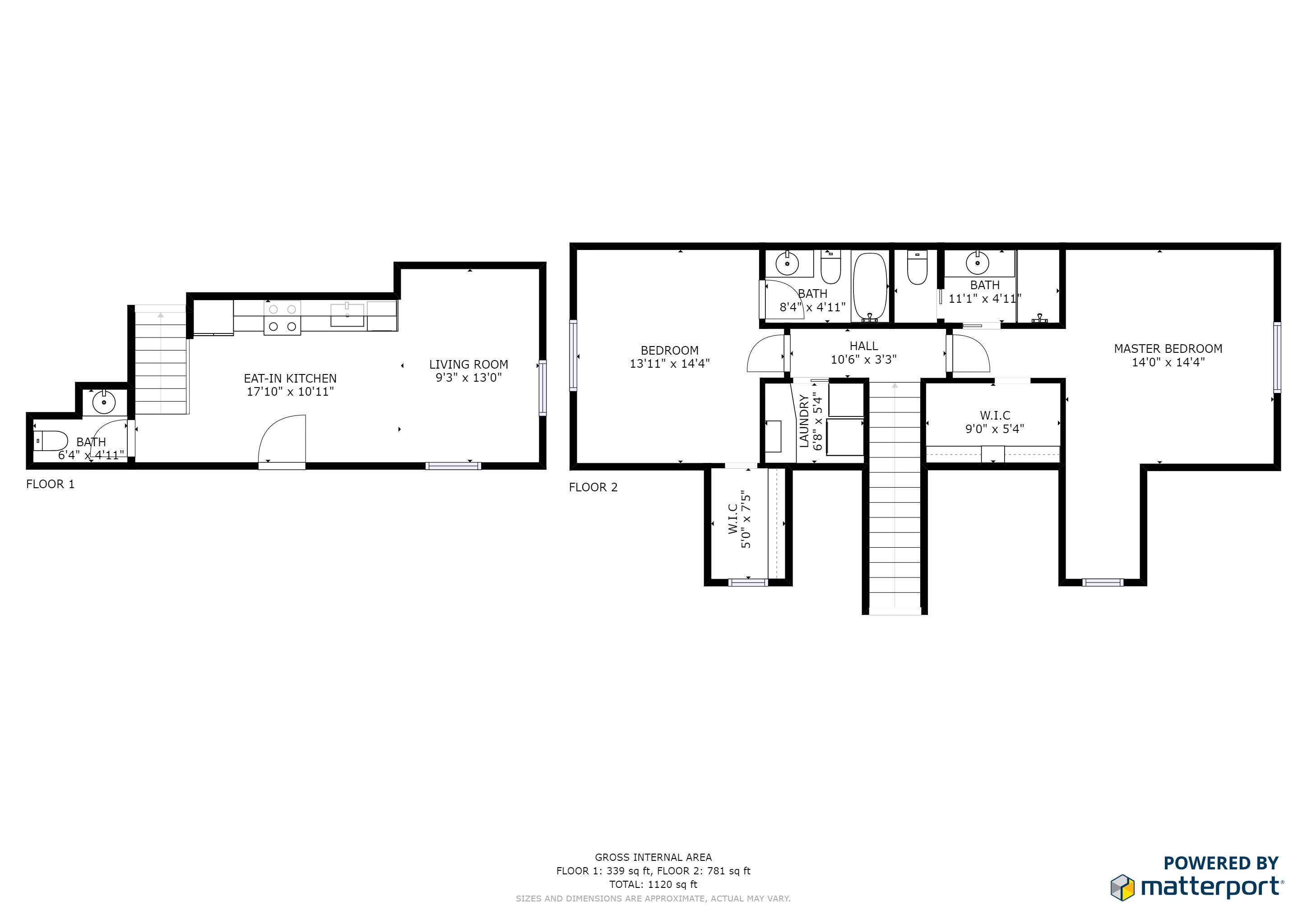
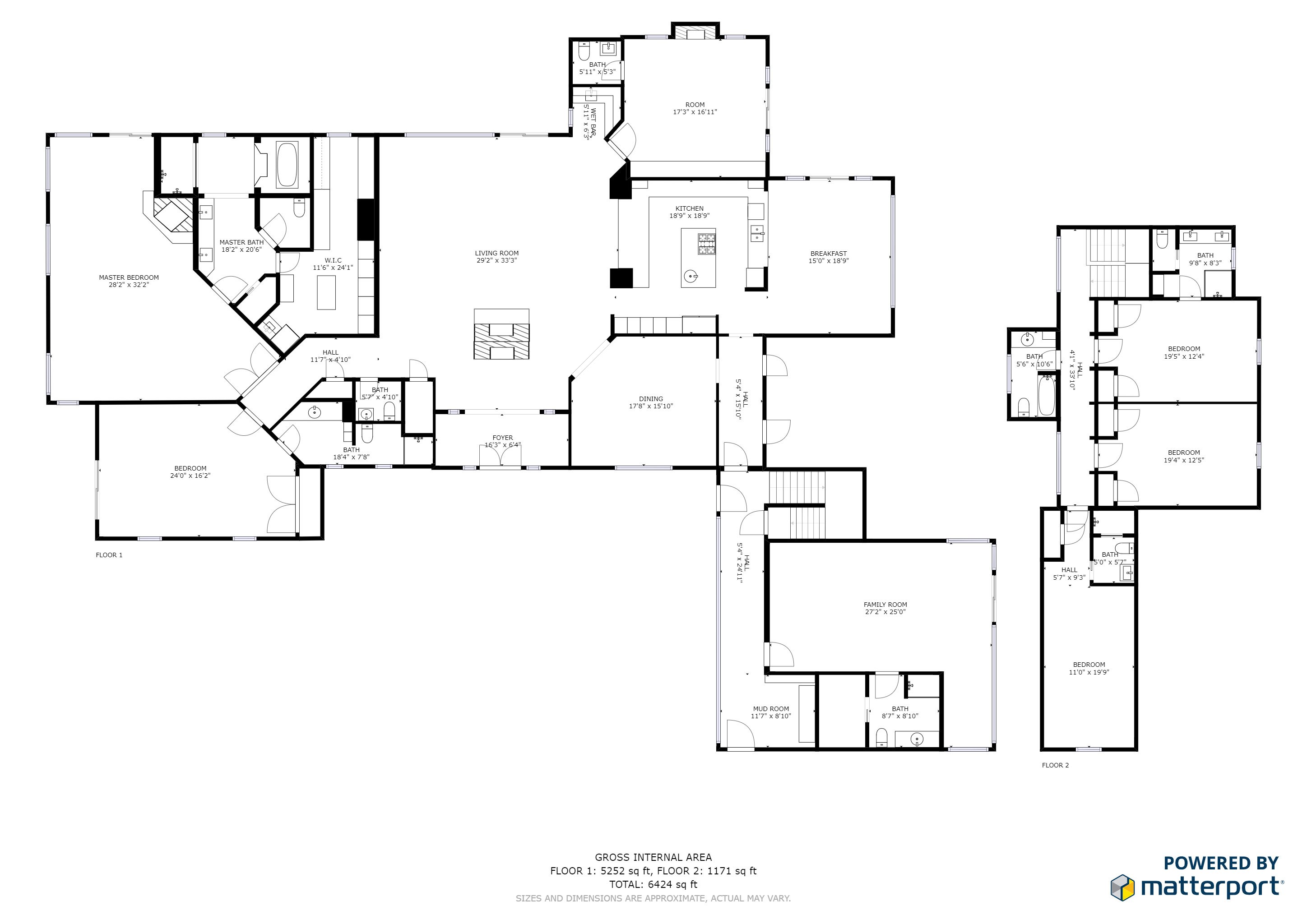

Abode at Open Meadows
Nestled in the valley, where the rugged stretch of the Grand Teton Mountain Range meets the endless Western sky, is where you’ll find the luxuriously private and expansive Open Meadows Ranch. Embodying the true mountain lifestyle, this one-of-a-kind private sanctuary resides on 20 lush acres and is ideal for a family reunion, corporate inspiration retreat or unique celebration where you’ll find the balance and serenity you’ve been searching for.
Abode at Open Meadows
Nestled in the valley, where the rugged stretch of the Grand Teton Mountain Range meets the endless Western sky, is where you’ll find the luxuriously private and expansive Open Meadows Ranch. Embodying the true mountain lifestyle, this one-of-a-kind private sanctuary resides on 20 lush acres and is ideal for a family reunion, corporate inspiration retreat or unique celebration where you’ll find the balance and serenity you’ve been searching for.
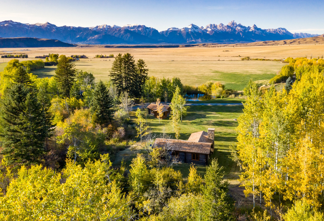
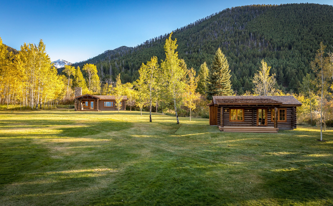
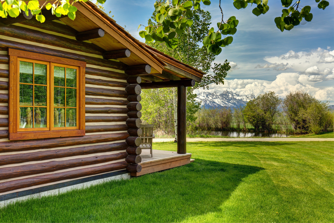
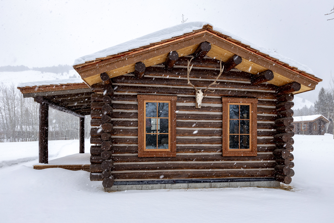
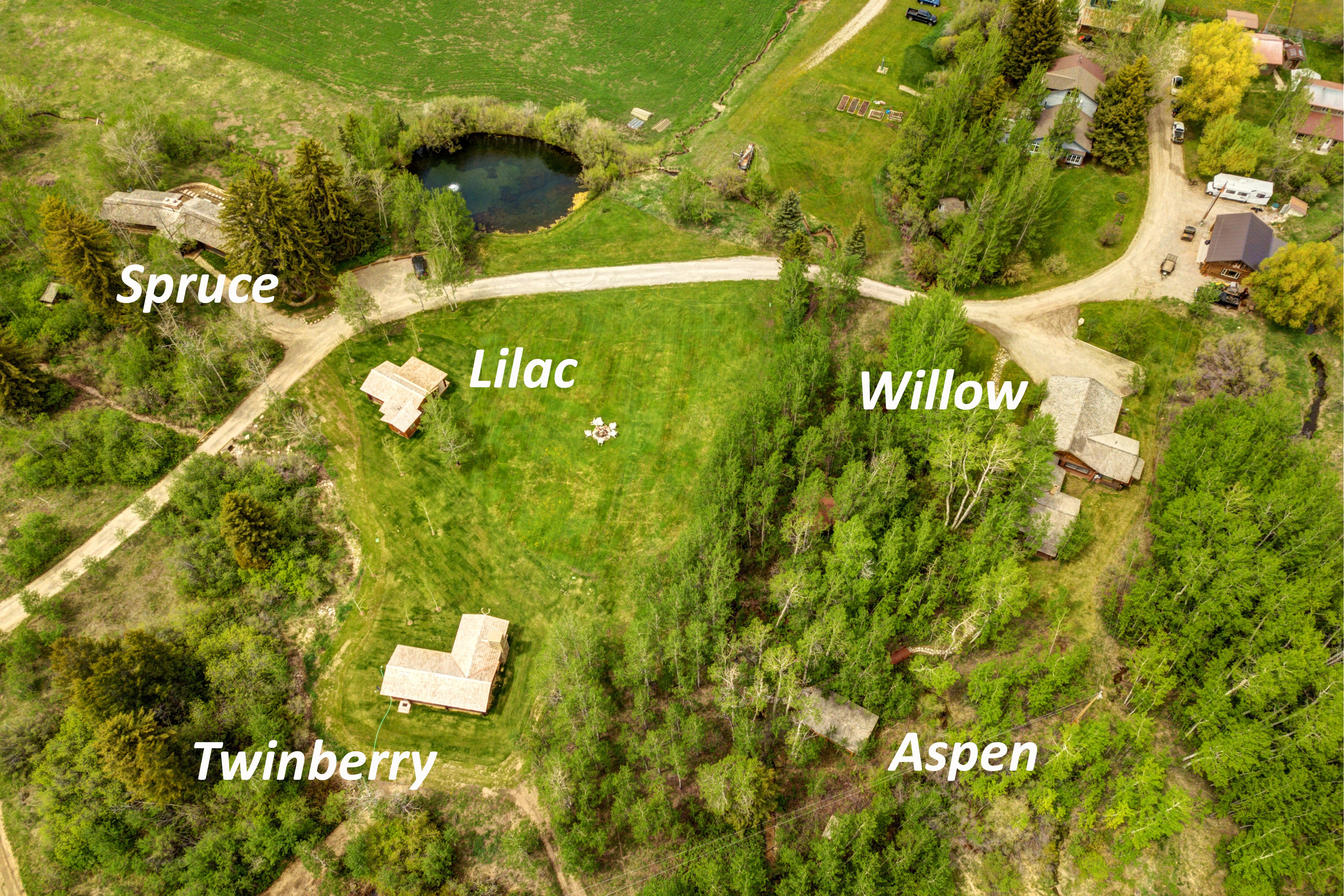
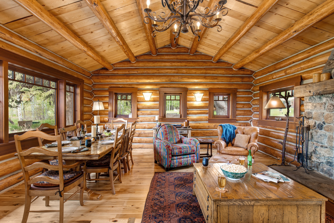
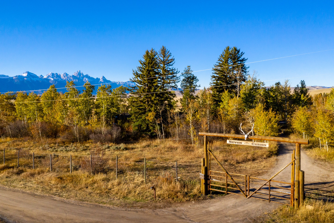
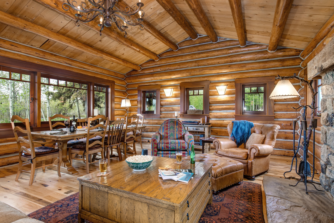
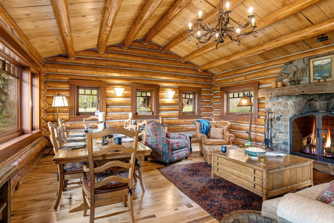
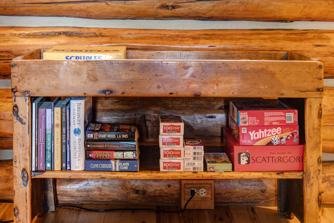
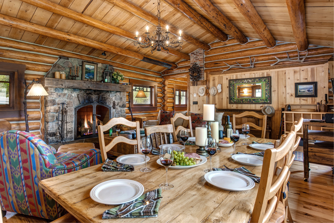
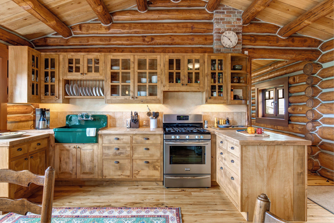
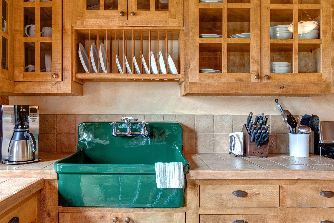
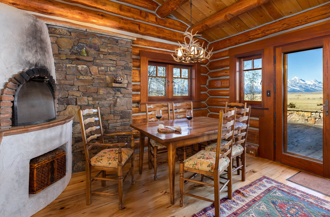
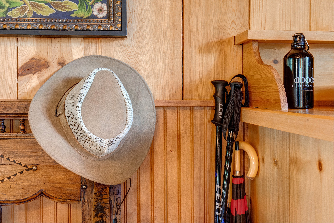
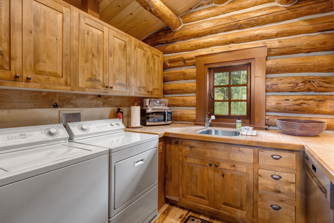
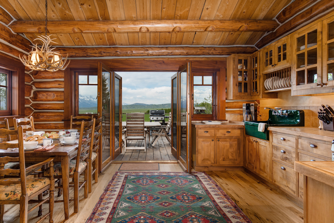
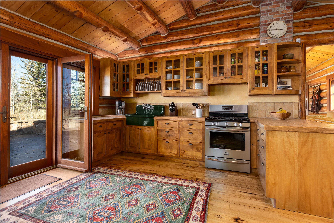
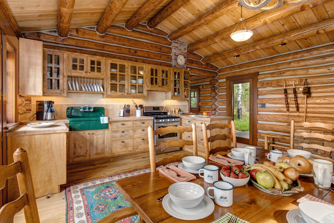
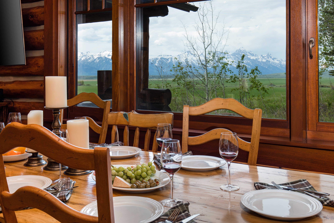
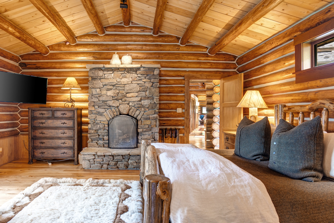
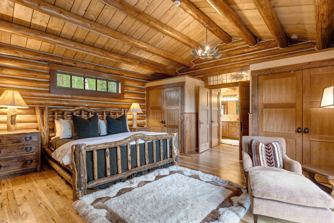
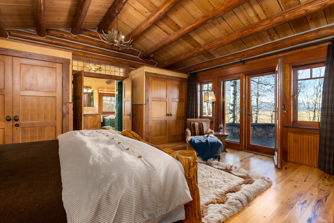
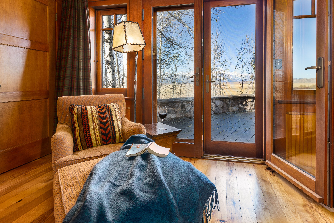
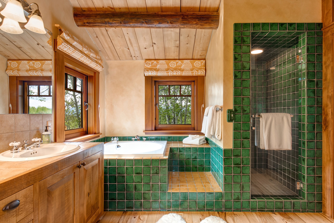
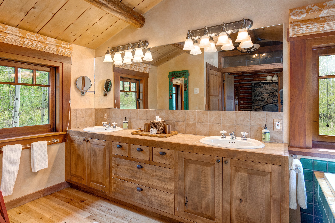
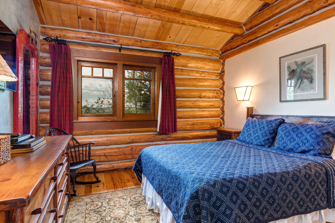
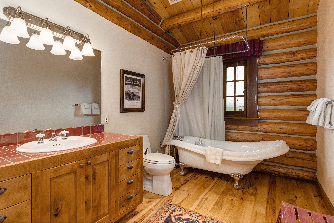
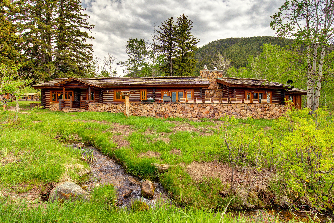
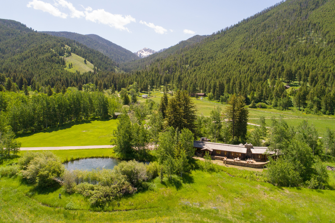
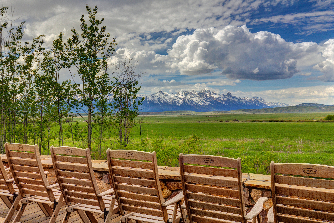
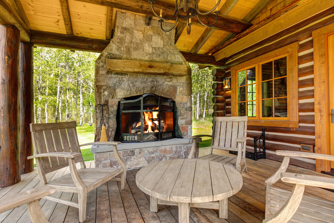
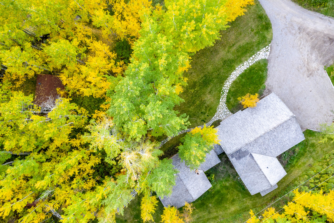
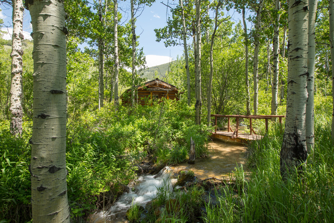
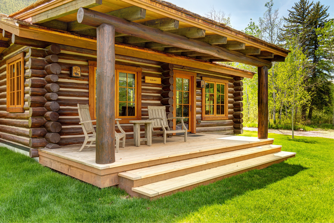
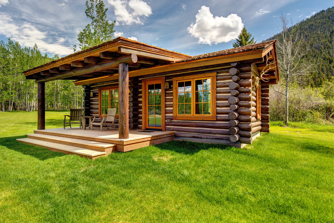
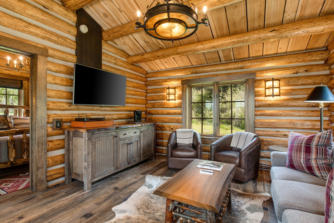
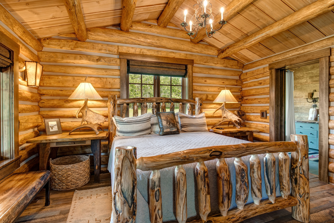
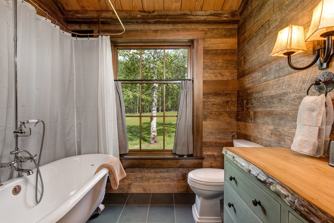
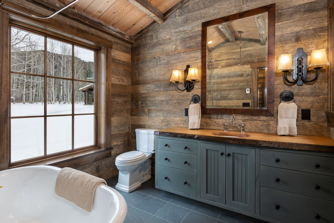
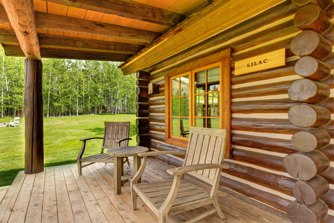
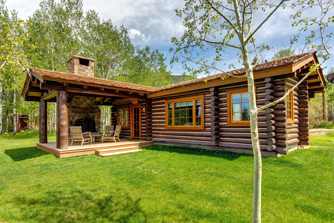
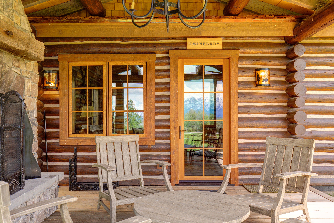
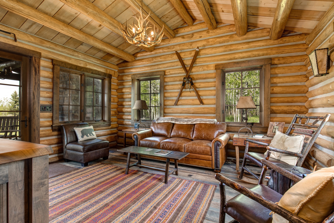
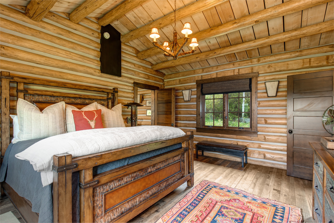
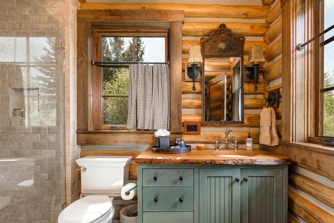
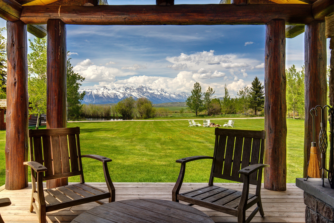
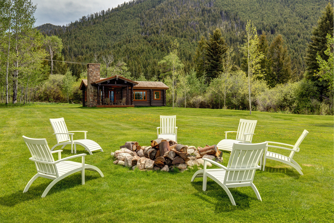
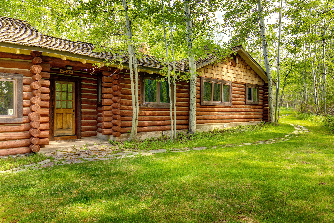
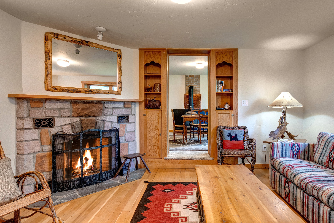
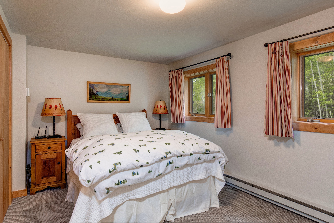
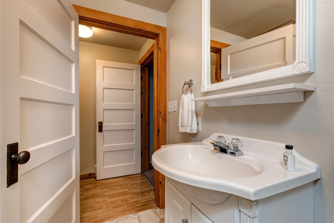
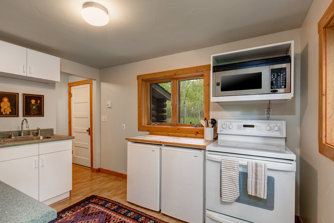
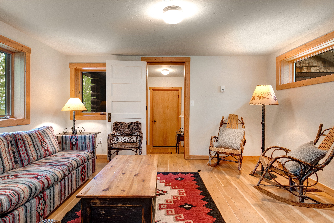
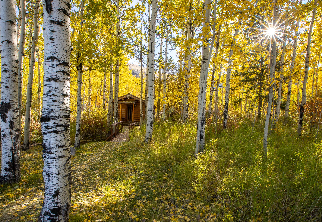
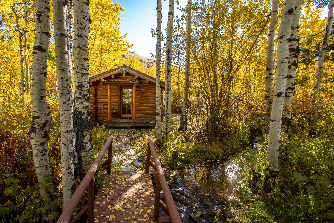
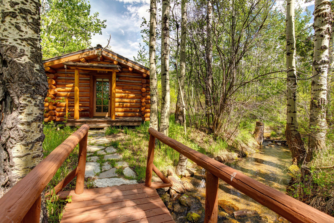
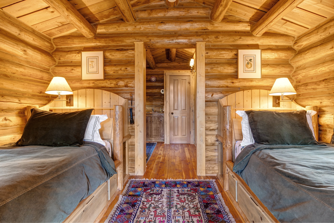
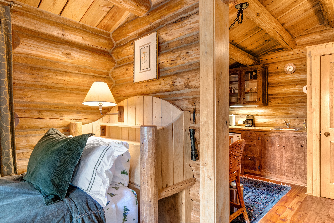
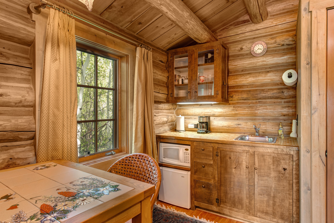
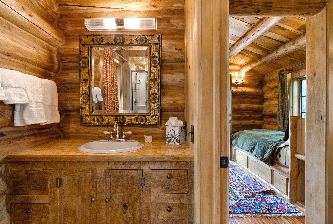
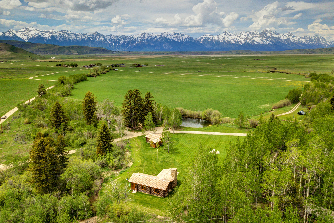
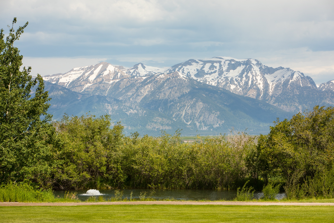
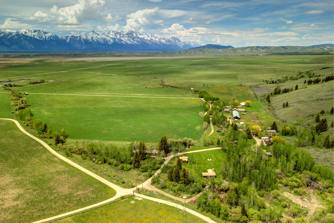
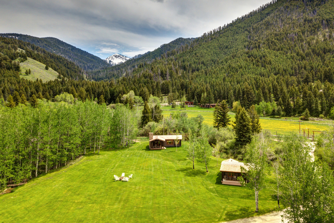
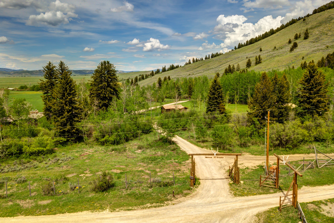
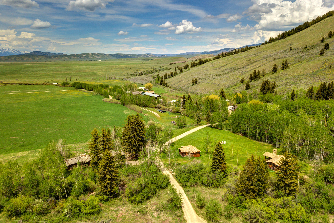
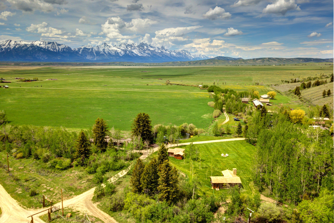
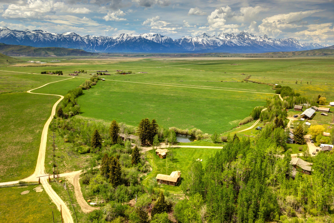
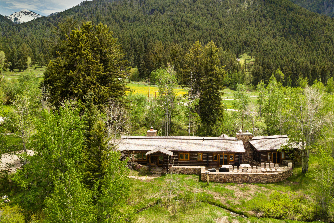
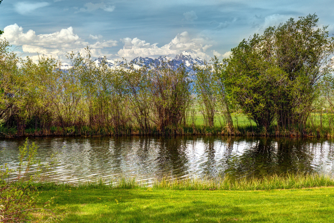
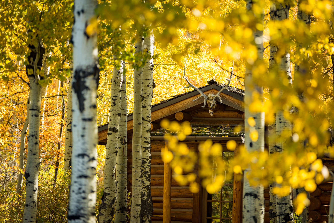
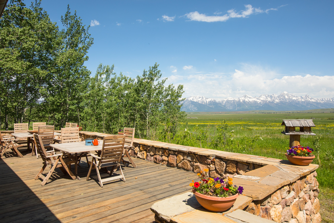
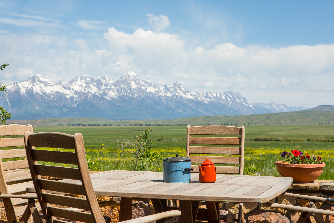
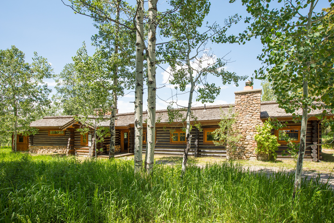
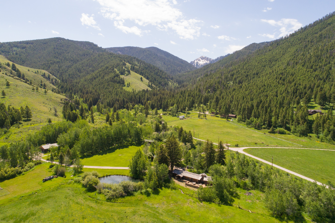
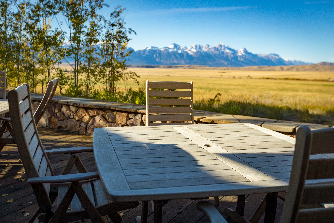
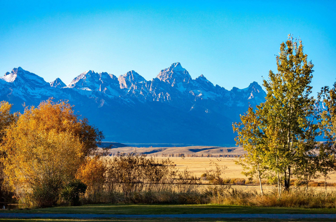
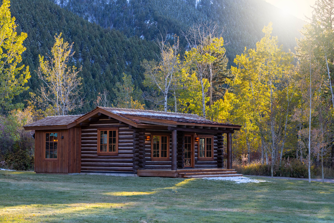
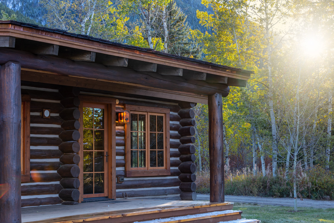
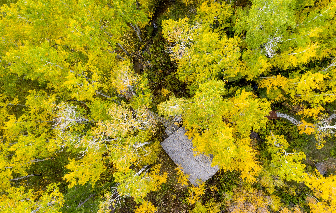
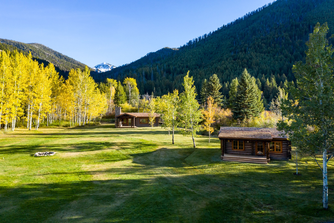
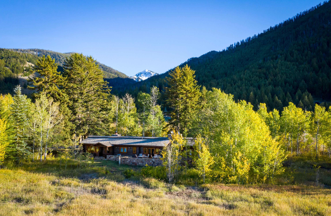
Abode at 7 Cabins
Fifteen minutes north of historic downtown Jackson, you’ll find the expansive property of Abode at 7 Cabins. Set into the foothills of Mount Jackson, this 7 bed, 7 bath property that sleeps 12* beautifully is surrounded and protected by the adjacent National Elk Refuge and the Bridger-Teton National Forest.
Abode at 7 Cabins
Fifteen minutes north of historic downtown Jackson, you’ll find the expansive property of Abode at 7 Cabins. Set into the foothills of Mount Jackson, this 7 bed, 7 bath property that sleeps 12* beautifully is surrounded and protected by the adjacent National Elk Refuge and the Bridger-Teton National Forest.





Mountain Cabins
Experience the pinnacle of mountain luxury at the Snake River Sporting Club, where our Lodge Cabins in Jackson Hole seamlessly blend striking interiors with the natural world outside. These stunning homes are thoughtfully designed to exude elegance, comfort, and the beauty of the Wyoming wilderness.
Mountain Cabins
Experience the pinnacle of mountain luxury at the Snake River Sporting Club, where our Lodge Cabins in Jackson Hole seamlessly blend striking interiors with the natural world outside. These stunning homes are thoughtfully designed to exude elegance, comfort, and the beauty of the Wyoming wilderness.

